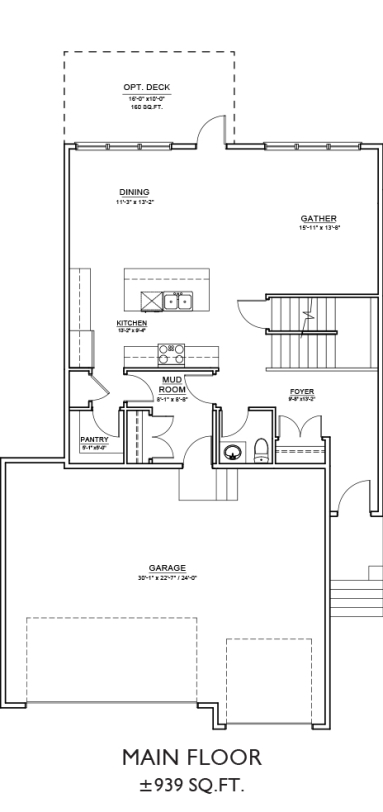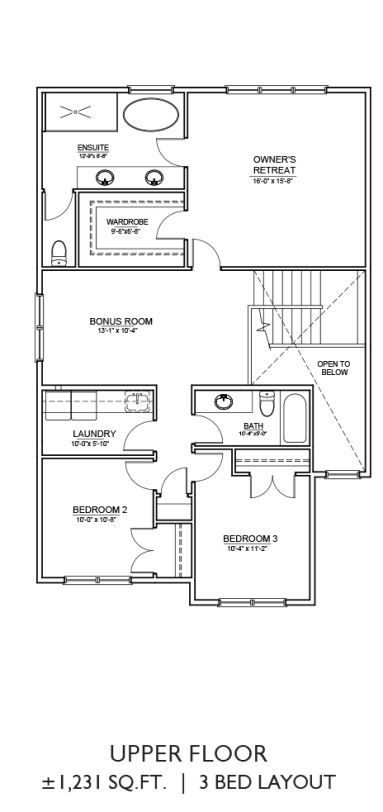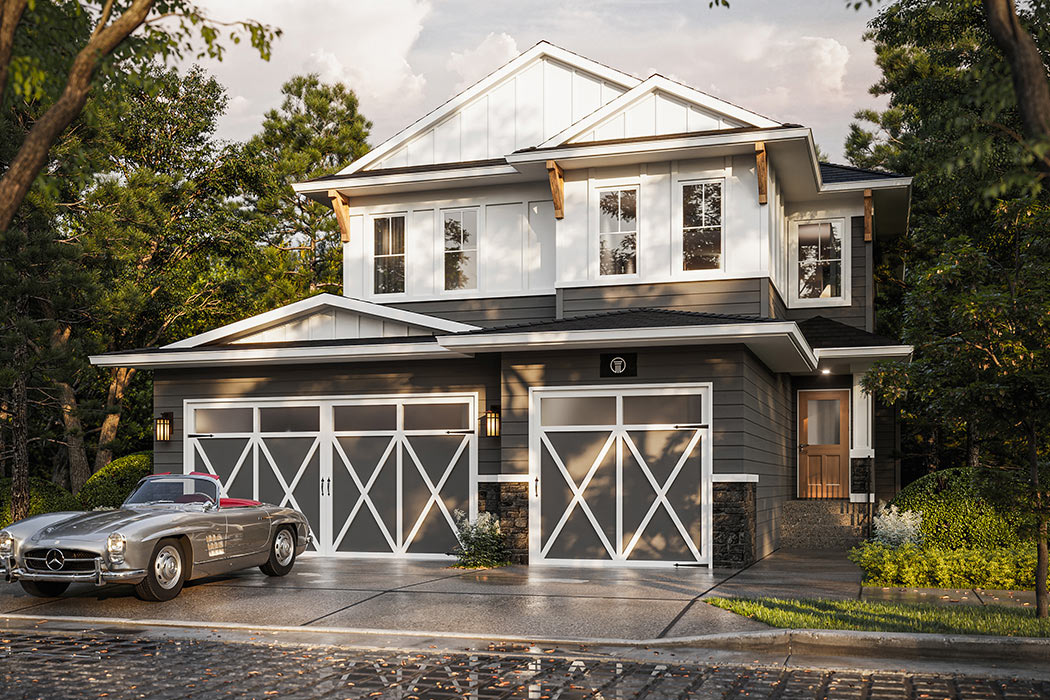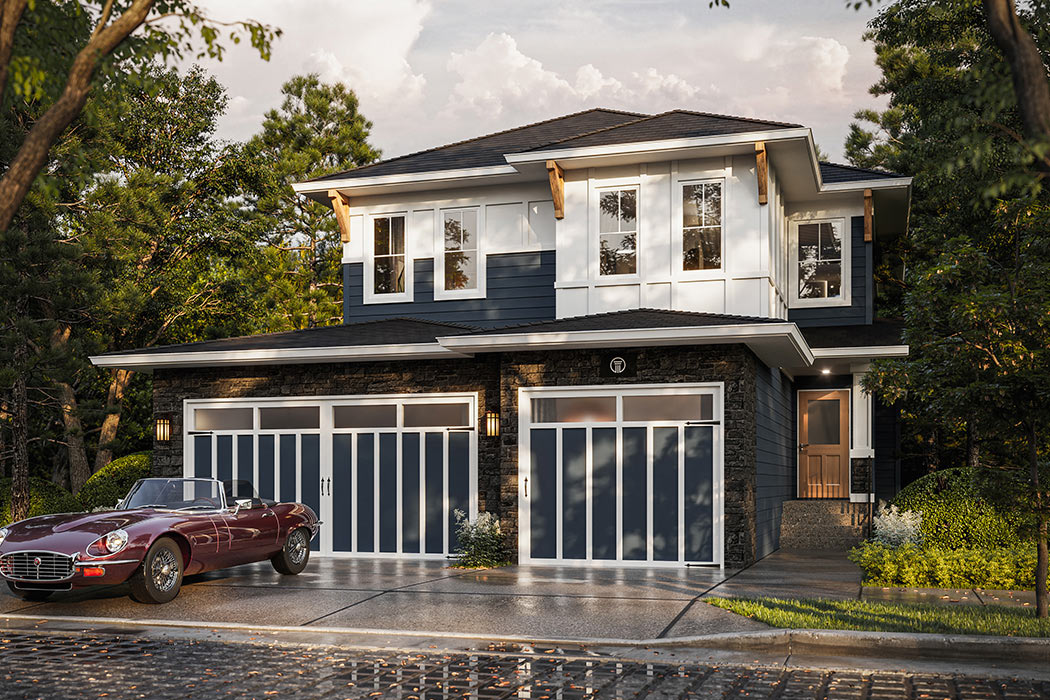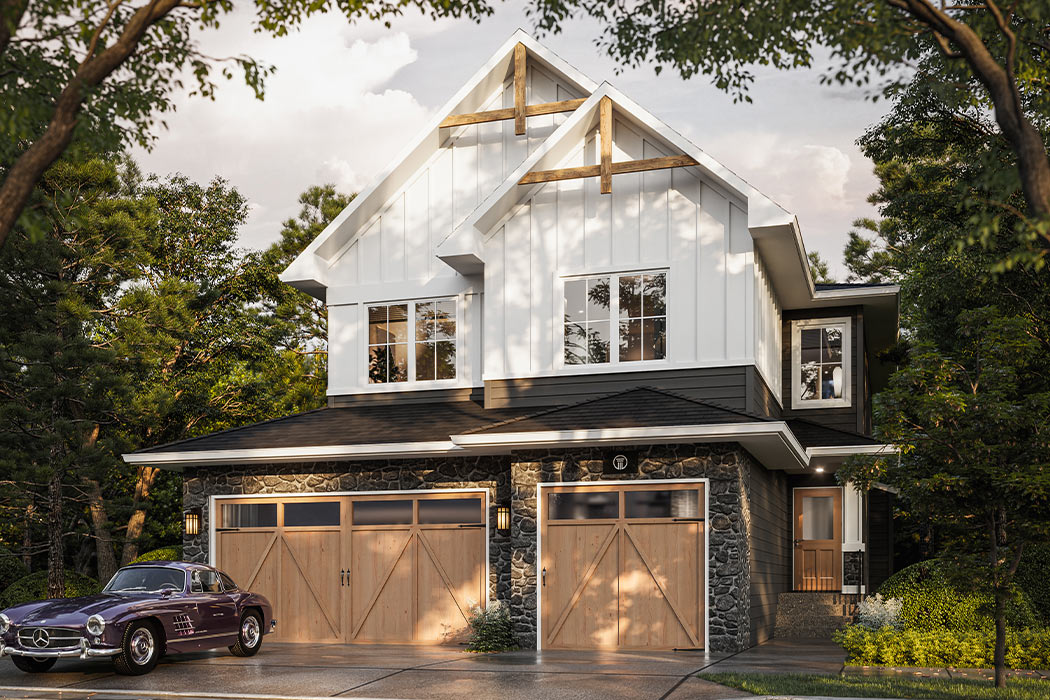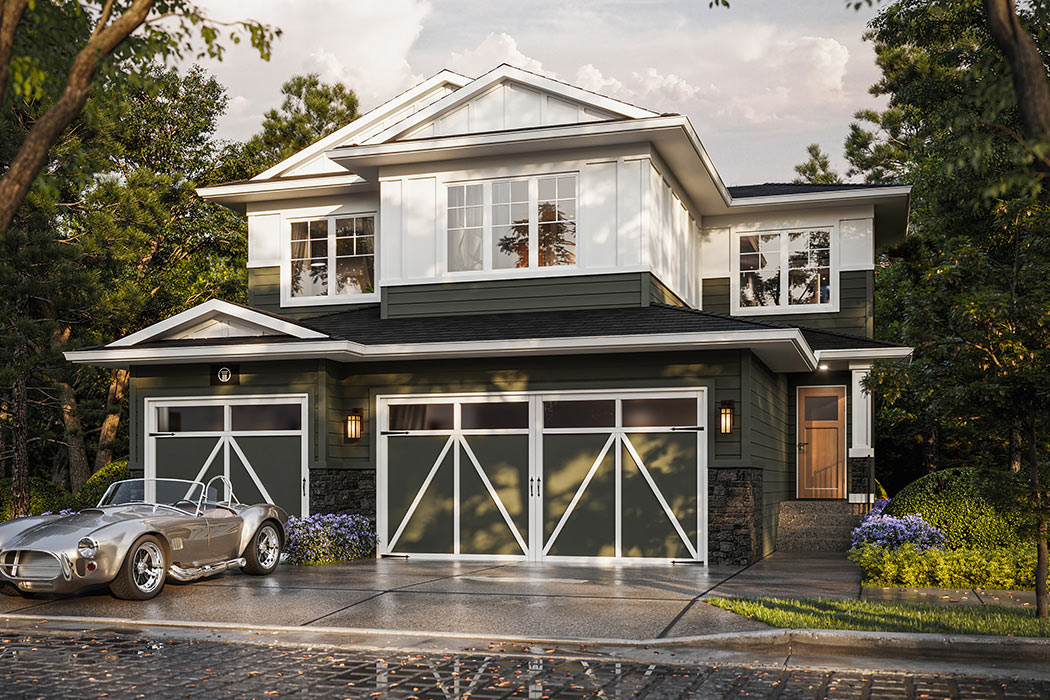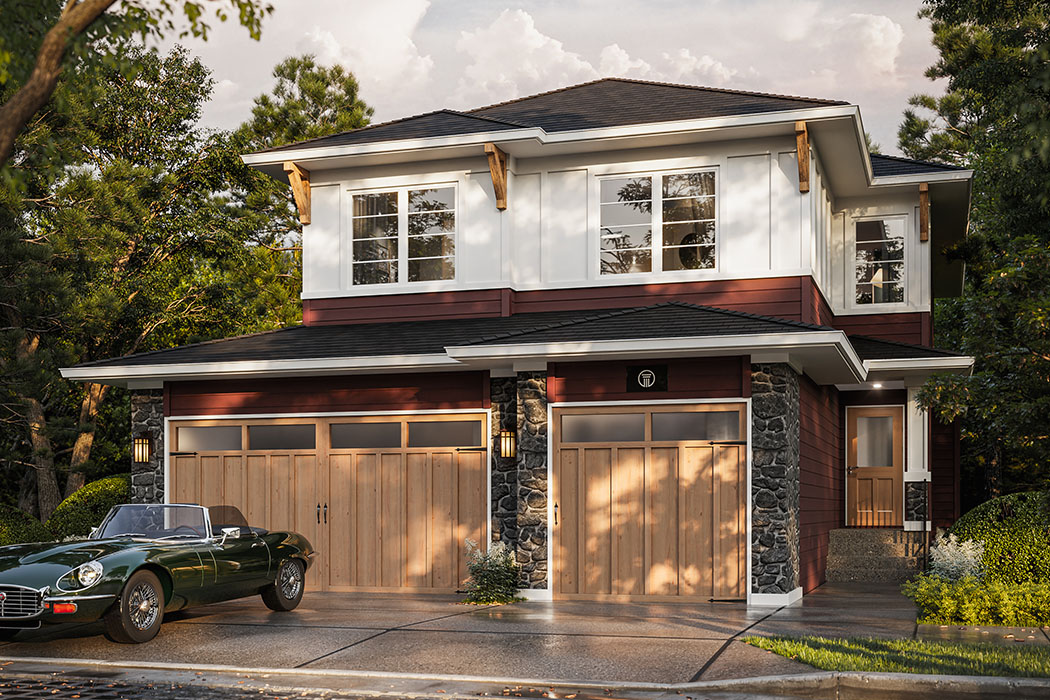
The Juniper
 2,170 – 2,597 sq.ft.
2,170 – 2,597 sq.ft.
 3 – 5 Bed/Bonus Room |
3 – 5 Bed/Bonus Room |  2.5 – 3.5 Bathrooms
2.5 – 3.5 Bathrooms
Features: The Juniper floor plan consists of up to 1,176 sq.ft. main floor and up to 1,421 sq.ft. upper floor space. The main floor has 3 distinct layouts including an added spice kitchen or bedroom/office space. The upper floor features different layouts from 3-bedroom to 5-bedroom layouts plus a bonus area, with laundry and 2 full bathrooms.
The Juniper
 2,170 – 2,597 sq.ft.
2,170 – 2,597 sq.ft.
 3 – 5 Bed/Bonus Room
3 – 5 Bed/Bonus Room
 2.5 – 3.5 Bathrooms
2.5 – 3.5 Bathrooms
Features: The Juniper floor plan consists of up to 1,176 sq.ft. main floor and up to 1,421 sq.ft. upper floor space. The main floor has 3 distinct layouts including an added spice kitchen or bedroom/office space. The upper floor features 3-5 bedroom layouts plus a bonus area, with laundry and 2 full bathrooms.

(Tap to expand for more options)


