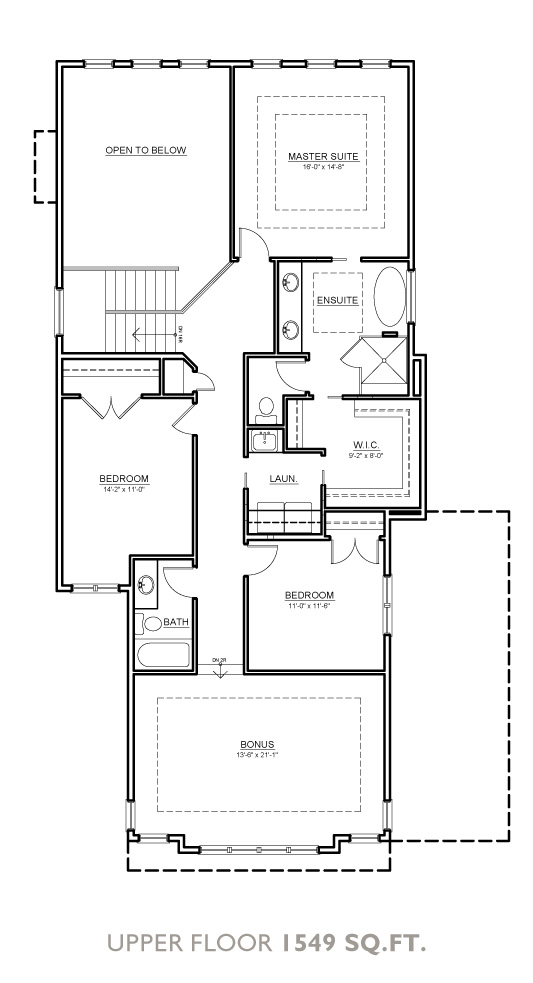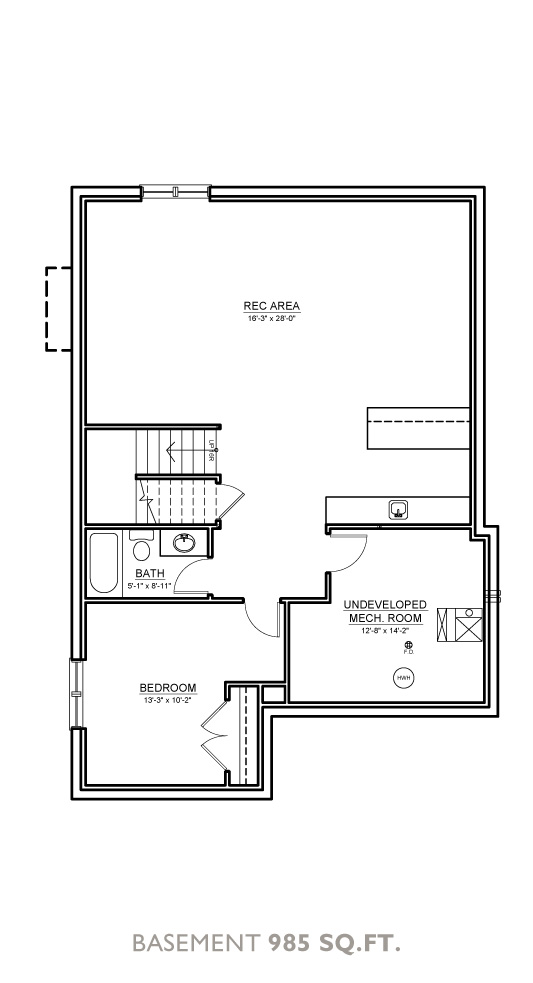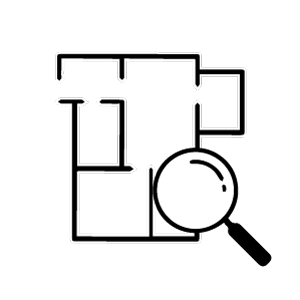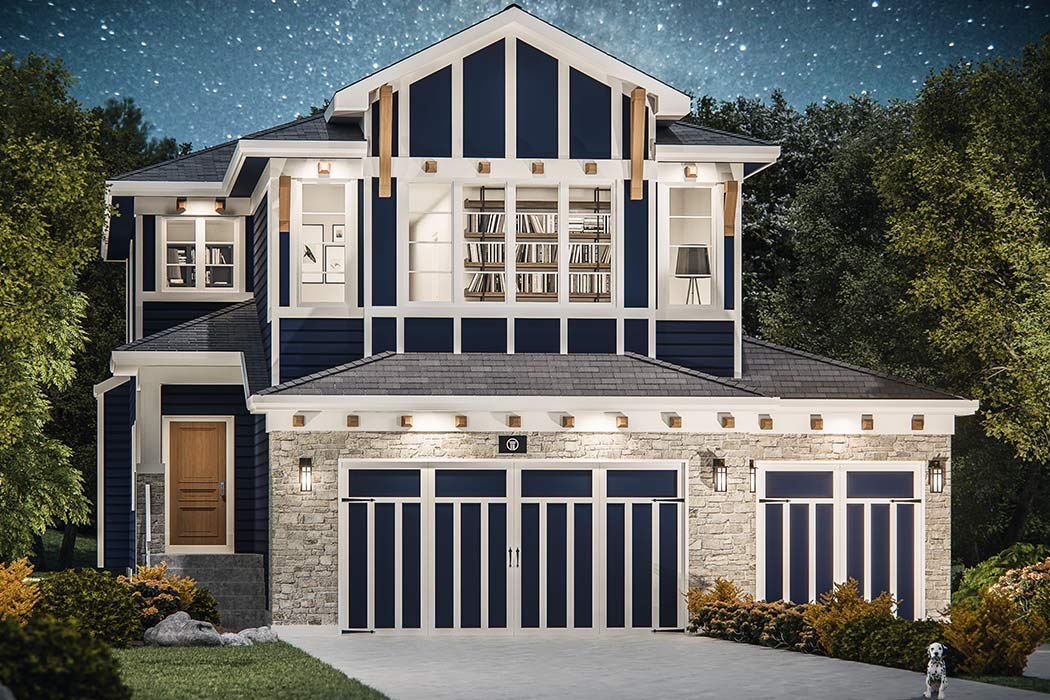
The Glacier
 ±2,805 sq.ft.
±2,805 sq.ft.
 3-4 Bed |
3-4 Bed |  2.5 Bath
2.5 Bath
Completely customizable
Your Home. Your Vision. Your Way.
Start with one of our elegant pre-designed award wining floor plans and tailor them to suit your needs OR work with our client service specialists to completely customize your home from scratch.
The Glacier
 ±2,805 sq.ft.
±2,805 sq.ft.
 3-4 Bedrooms
3-4 Bedrooms
 2.5 Bathrooms
2.5 Bathrooms
Completely customizable
Your Home. Your Vision. Your Way.
Start with one of our elegant pre-designed award wining floor plans and tailor them to suit your needs OR work with our client service specialists to completely customize your home from scratch.

Elevations

Prairie
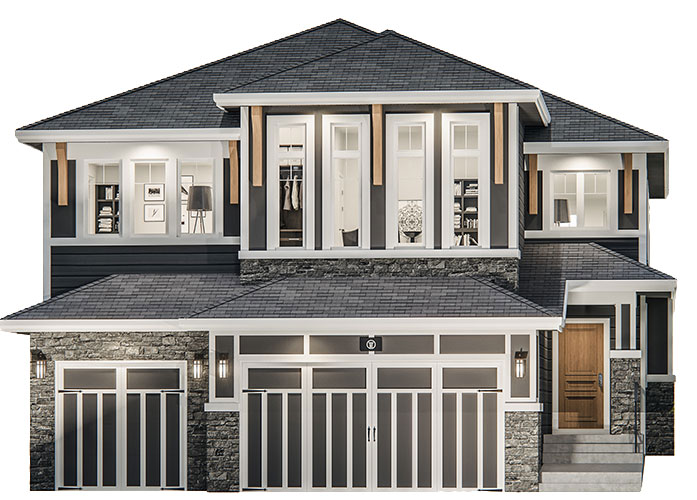
West Coast

Modern Prairie
Floor Plans
The residences will offer the discerning customer total freedom to design your dream home–exactly how you want it. View our floor plans below for a starting point in design inspiration, as all Autograph Series homes at Timberline Estates are completely customizable.

Inspiration
Create a design mood board to help visually define your personal look & feel. This will act as a guide to help you navigate tough design decisions in choosing your interior finish. Help stimulate creativity by drawing from magazines, art and other media for ideas of different colours, styles and themes.
Inspiration
Create a design mood board to help visually define your personal look & feel. This will act as a guide to help you navigate tough design decisions in choosing your interior finish. Help stimulate creativity by drawing from magazines, art and other media for ideas of different colours, styles and themes.
Availability
Hover over a coloured section to view availability.
Street Town
Single Family
Valley Walk-Outs
Showhome
Sold
[timber-line]
Availability
Tap the download button to view lot price & availability of this floor plan.




