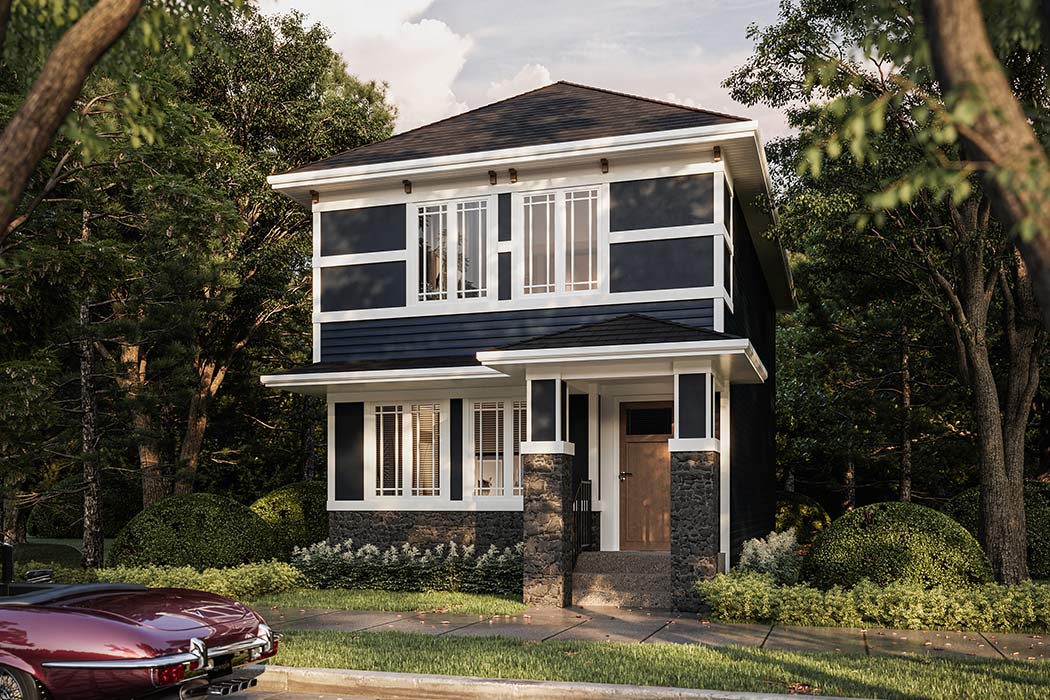
The Aspen
 1378 sq.ft.
1378 sq.ft.
 3 Bedrooms |
3 Bedrooms |  2.5 Bathrooms
2.5 Bathrooms
Features: The Aspen floor plan includes 676 sq.ft. of open main floor space and 702 sq.ft. on the upper floor. This plan includes 3 bedrooms and 2.5 bathrooms with additional layout options. The main floor features a choice of either galley kitchen or an L-shaped style kitchen with eating bar. The upper floor features a 3-bedroom layout with upstairs laundry and 2 full bathrooms.
The Aspen
 1378 sq.ft.
1378 sq.ft.
 3 Bedrooms
3 Bedrooms
 2.5 Bathrooms
2.5 Bathrooms
Features: The Aspen floor plan includes 676 sq.ft. of open main floor space and 702 sq.ft. on the upper floor. This plan includes 3 bedrooms and 2.5 bathrooms with additional layout options. The main floor features a choice of either galley kitchen or an L-shaped style kitchen with eating bar. The upper floor features a 3-bedroom layout with upstairs laundry and 2 full bathrooms.





