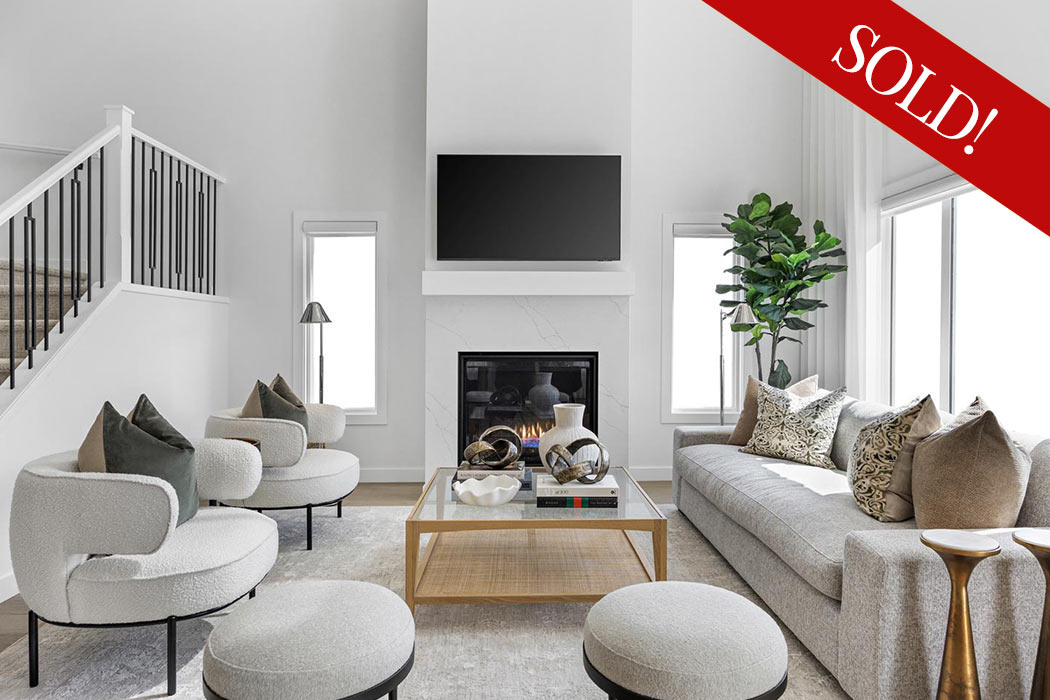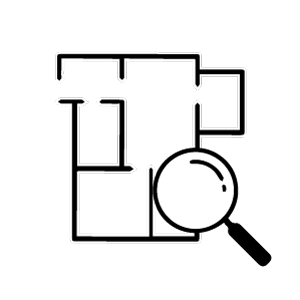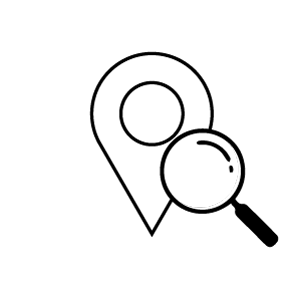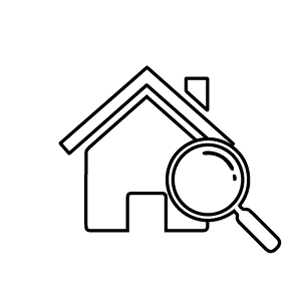
82 Dawson Place
 ±2,931 sq.ft.
±2,931 sq.ft.
 3/4 Beds |
3/4 Beds |  3 Bathrooms
3 Bathrooms
Thoughtfully designed with premium finishes and exceptional attention to detail, this home offers a perfect blend of style, function, and lasting quality. A dedicated spice kitchen elevates your culinary experience, making it ideal for entertaining and family meals. The great room is bright and welcoming, centered around a stylish fireplace that creates a warm and inviting atmosphere. A rare find, the main floor bedroom with a full bathroom provides the perfect space for guests, multigenerational living, or a private home office. Upstairs, the primary suite is a true retreat with a spa-inspired 5-piece ensuite, complete with dual vanities, a tile shower, and a stand-alone soaker tub, plus a spacious walk-in closet. Two additional bedrooms, a 4-piece bathroom, upper-level laundry, and a central bonus room provide plenty of space for the whole family. The walkout basement backs directly onto the community’s natural wetlands, offering stunning year-round views and the flexibility to create a future recreation room, gym, or media lounge. Completing this exceptional home is a triple car garage, providing generous space for vehicles, storage, and hobbies.
Price: $1,089,900
82 Dawson Place
 ±2,931 sq.ft.
±2,931 sq.ft.
 3/4 Bedrooms
3/4 Bedrooms
 3 Bathrooms
3 Bathrooms
Thoughtfully designed with premium finishes and exceptional attention to detail, this home offers a perfect blend of style, function, and lasting quality. A dedicated spice kitchen elevates your culinary experience, making it ideal for entertaining and family meals. The great room is bright and welcoming, centered around a stylish fireplace that creates a warm and inviting atmosphere. A rare find, the main floor bedroom with a full bathroom provides the perfect space for guests, multigenerational living, or a private home office. Upstairs, the primary suite is a true retreat with a spa-inspired 5-piece ensuite, complete with dual vanities, a tile shower, and a stand-alone soaker tub, plus a spacious walk-in closet. Two additional bedrooms, a 4-piece bathroom, upper-level laundry, and a central bonus room provide plenty of space for the whole family. The walkout basement backs directly onto the community’s natural wetlands, offering stunning year-round views and the flexibility to create a future recreation room, gym, or media lounge. Completing this exceptional home is a triple car garage, providing generous space for vehicles, storage, and hobbies.
Price: $1,089,900

Contact Us
Sales Centre
AREA SALES MANAGER
RENEE ACORN
E: renee@trumanhomes.com
C: 403.710.9068
O: 403.240.3246
HOURS
By Appointment Only
Monday to Thursday | 2:00pm to 8:00pm
Saturday to Sunday | Noon to 5:00pm
Friday | Closed







