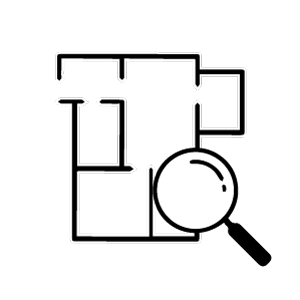#201 Parkside
835 78th St. S.W.
 ±1,795 sq.ft., ±910 sq.ft.
±1,795 sq.ft., ±910 sq.ft.
 1 Bed + Den |
1 Bed + Den |  3 Bathrooms
3 Bathrooms
Price: $2,061,125
Unit 201 at Parkside is a masterfully designed space that features one bedroom plus a den, complemented by 3 bathrooms. Experience luxurious living in this stunning two storey unit featuring exquisite herringbone hardwood floors and a modern waterfall quartz island that anchors the kitchen, equipped with top-of-the-line appliances by Fisher & Paykel. Cozy up by the elegant electric fireplace or entertain guests in the second-floor lounge complete with a wet bar. Enjoy breathtaking mountain views from the expansive second-floor balcony, perfect for relaxation or social gatherings. This unit combines sophistication and comfort, offering an unparalleled lifestyle.
#201 Parkside
835 78th St. S.W.
 ±1,795 sq.ft. lower, ±910 sq.ft. upper
±1,795 sq.ft. lower, ±910 sq.ft. upper
 1 Bed + Den
1 Bed + Den
 3 Bath
3 Bath
Price: $2,061,125
Unit 201 at Parkside is a masterfully designed space that features one bedroom plus a den, complemented by 3 bathrooms. Experience luxurious living in this stunning two storey unit featuring exquisite herringbone hardwood floors and a modern waterfall quartz island that anchors the kitchen, equipped with top-of-the-line appliances by Fisher & Paykel. Cozy up by the elegant electric fireplace or entertain guests in the second-floor lounge complete with a wet bar. Enjoy breathtaking mountain views from the expansive second-floor balcony, perfect for relaxation or social gatherings. This unit combines sophistication and comfort, offering an unparalleled lifestyle.
Contact Us
AREA SALES MANAGER
KEN MCARTHUR
C: 403.921.1747
O: 403.240.3246
E: ken.mcarthur@trumanhomes.com
Building Address
HOURS
Monday to Thursday | 2:00pm to 8:00pm
Saturday to Sunday | Noon to 5:00pm
Friday | Closed







