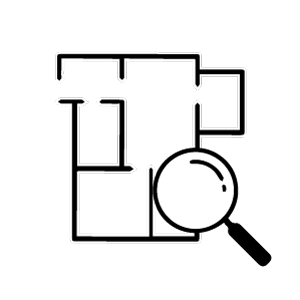
188 Crimson Ridge Place
 ±2,673 sq.ft.
±2,673 sq.ft.
 4 Beds |
4 Beds |  3.5 Bathrooms
3.5 Bathrooms
Step inside to discover a bright, open-concept 4-bedroom residence designed for the discerning homeowner. The chef’s kitchen is a culinary masterpiece, featuring full-height cabinetry with soft-close doors and drawers, an oversized island with an eating bar, quartz countertops, and stainless steel appliances including a gas stove, chimney hood fan, and a refrigerator. Under-cabinet lighting, a walk-in pantry, and a dedicated wine room add to the kitchen’s allure. Relax and enjoy the breathtaking views from the covered deck. Upstairs, an oversized bonus room offers additional living space or entertainment options. The owner’s retreat is a sanctuary, featuring a tray ceiling and stunning views overlooking the golf course. It boasts a lavish 5-piece ensuite with a freestanding soaker tub, a tiled shower, dual vanities, a private water closet, and a spacious walk-in closet. The upper floor also includes two additional bedrooms both with walk-in closets, a full bathroom, and a well-appointed laundry room with built-in cabinets and a laundry sink.
188 Crimson Ridge Place
 ±2,673 sq.ft.
±2,673 sq.ft.
 4 Bedrooms
4 Bedrooms
 3.5 Bathrooms
3.5 Bathrooms
Step inside to discover a bright, open-concept 4-bedroom residence designed for the discerning homeowner. The chef’s kitchen is a culinary masterpiece, featuring full-height cabinetry with soft-close doors and drawers, an oversized island with an eating bar, quartz countertops, and stainless steel appliances including a gas stove, chimney hood fan, and a refrigerator. Under-cabinet lighting, a walk-in pantry, and a dedicated wine room add to the kitchen’s allure. Relax and enjoy the breathtaking views from the covered deck. Upstairs, an oversized bonus room offers additional living space or entertainment options. The owner’s retreat is a sanctuary, featuring a tray ceiling and stunning views overlooking the golf course. It boasts a lavish 5-piece ensuite with a freestanding soaker tub, a tiled shower, dual vanities, a private water closet, and a spacious walk-in closet. The upper floor also includes two additional bedrooms both with walk-in closets, a full bathroom, and a well-appointed laundry room with built-in cabinets and a laundry sink.

Gallery
*Note: gallery photos are from the Show Home featuring similar finish and features to this quick possession home.
Contact Us
AREA SALES MANAGER
RENEE ACORN
E: renee@trumanhomes.com
C: 403.710.9068
O: 403.240.3246
F: 403.240.4570
Sales Centre
HOURS
By Appointment Only
Monday to Thursday | 2:00pm to 8:00pm
Saturday to Sunday | Noon to 5:00pm
Friday | Closed







