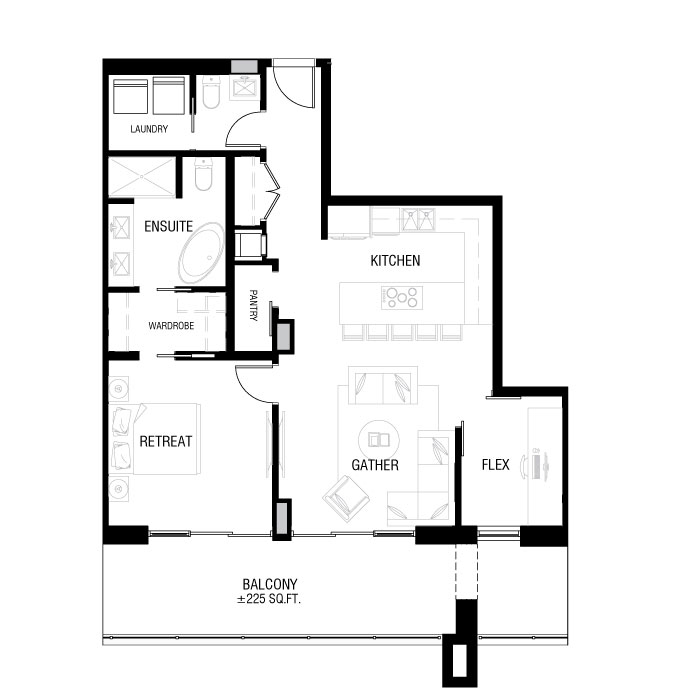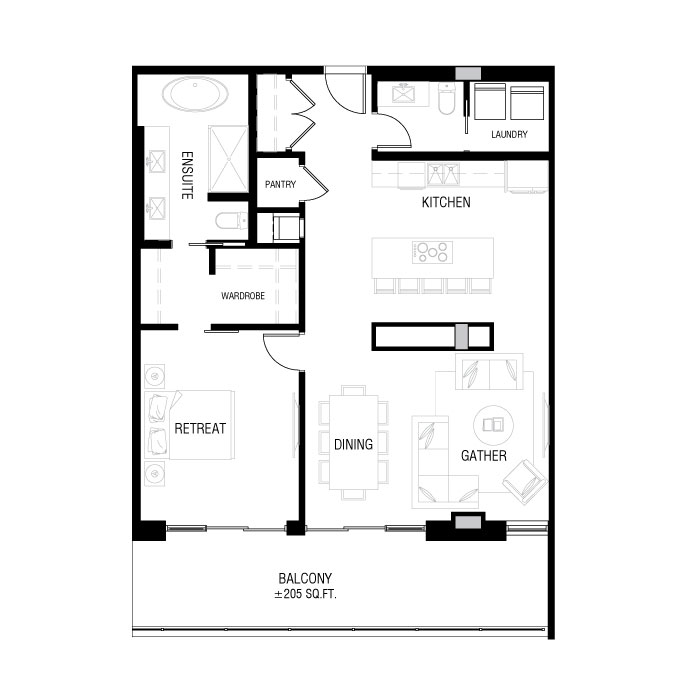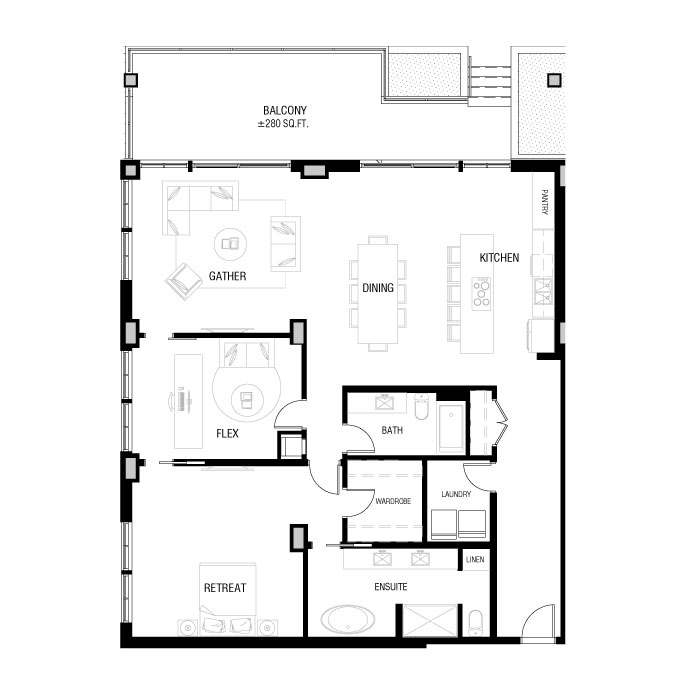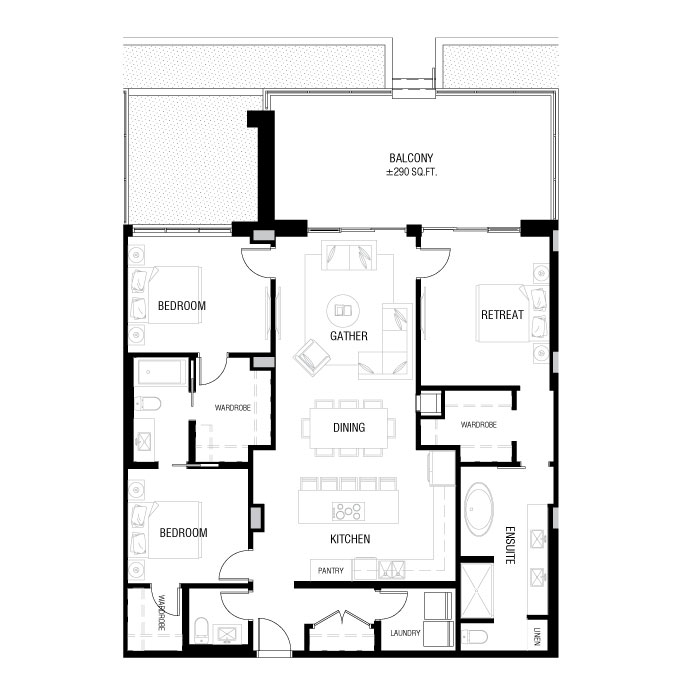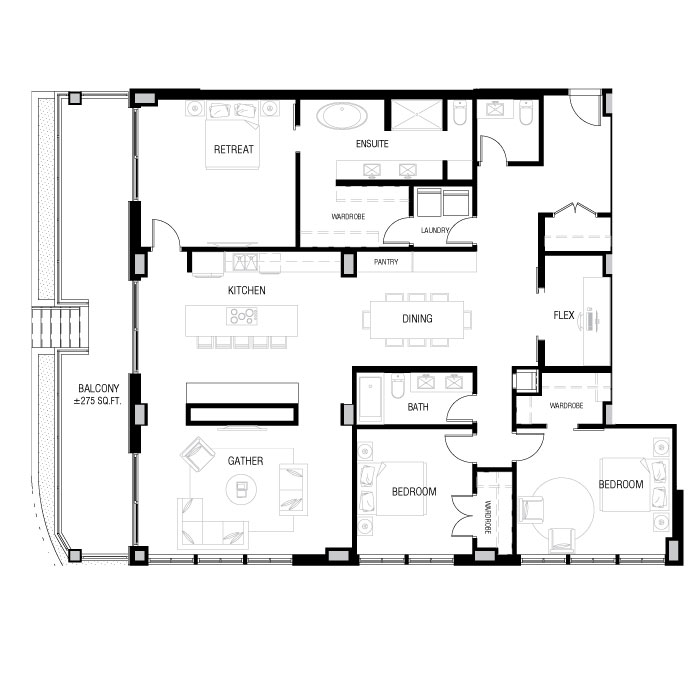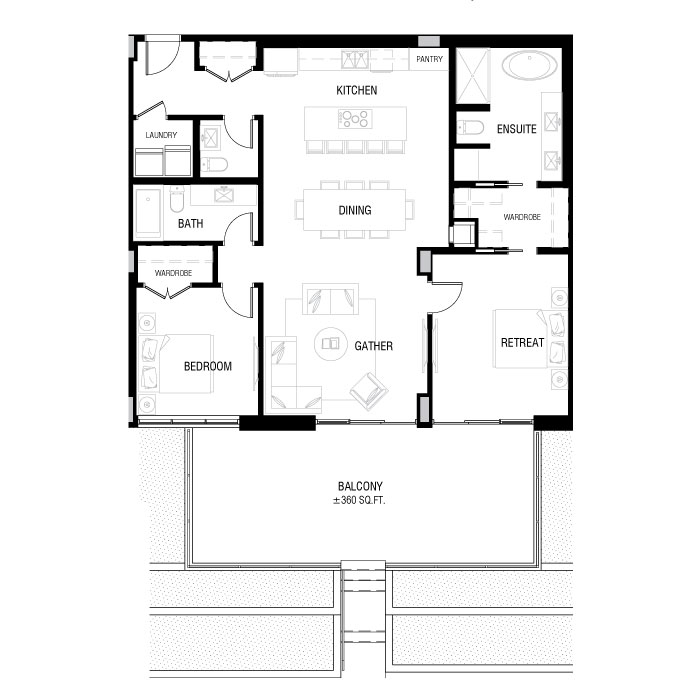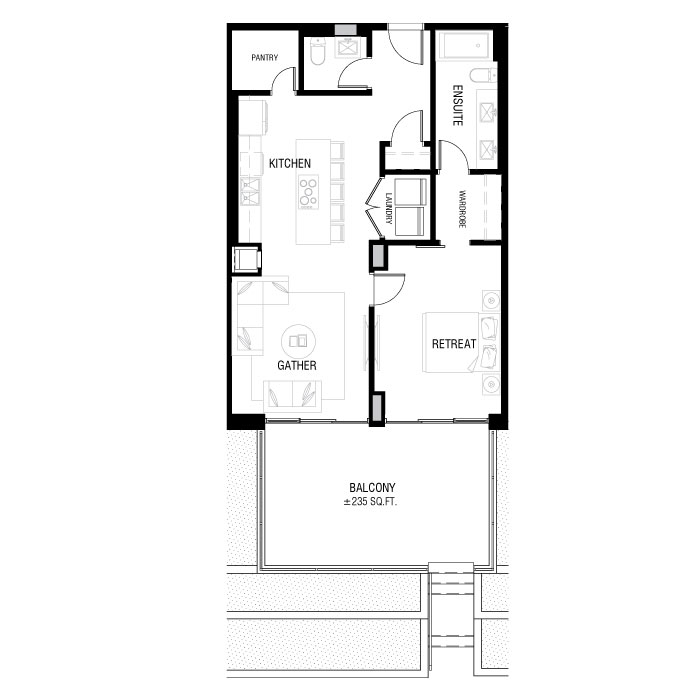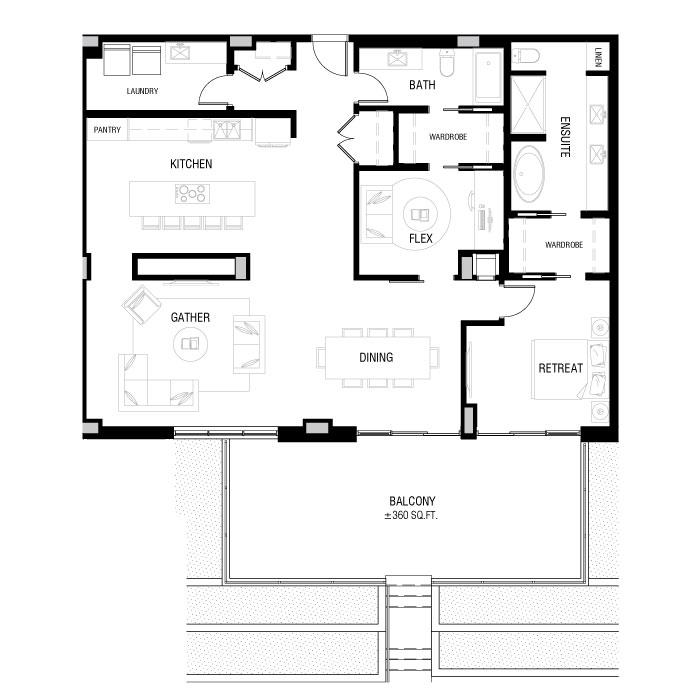/ PARKSIDE /
FLOOR PLANS
/ PARKSIDE /
FLOOR PLANS
Available
Sold

-BESPOKE SINGLE LEVEL ESTATE LIVING-
Contact Us
AREA SALES MANAGER
BOBBY KHAKH
C: 403.973.0085
O: 403.240.3246
F: 403.240.4570
E: bobby.khakh@trumanhomes.com
Building Location
835 78th Street S.W.
HOURS
By Appointment Only
Monday to Thursday | 2:00pm to 8:00pm
Saturday to Sunday | Noon to 5:00pm
Friday | Closed


