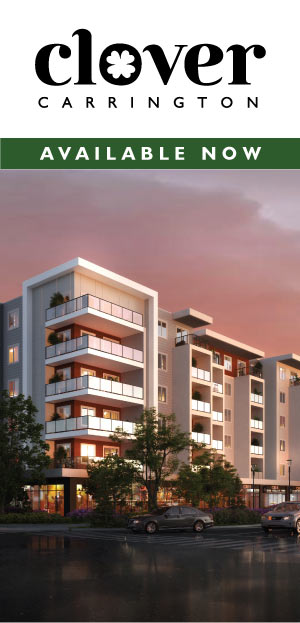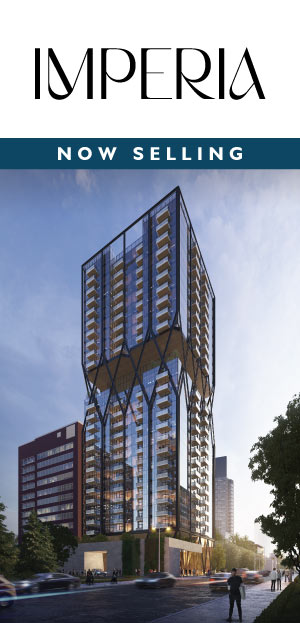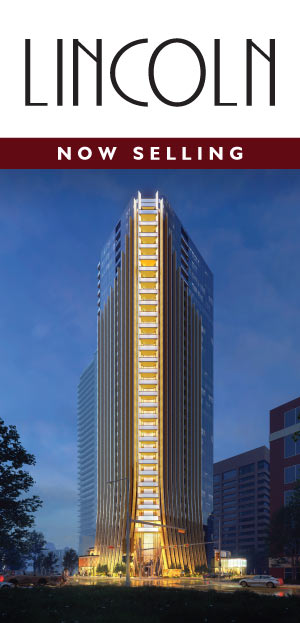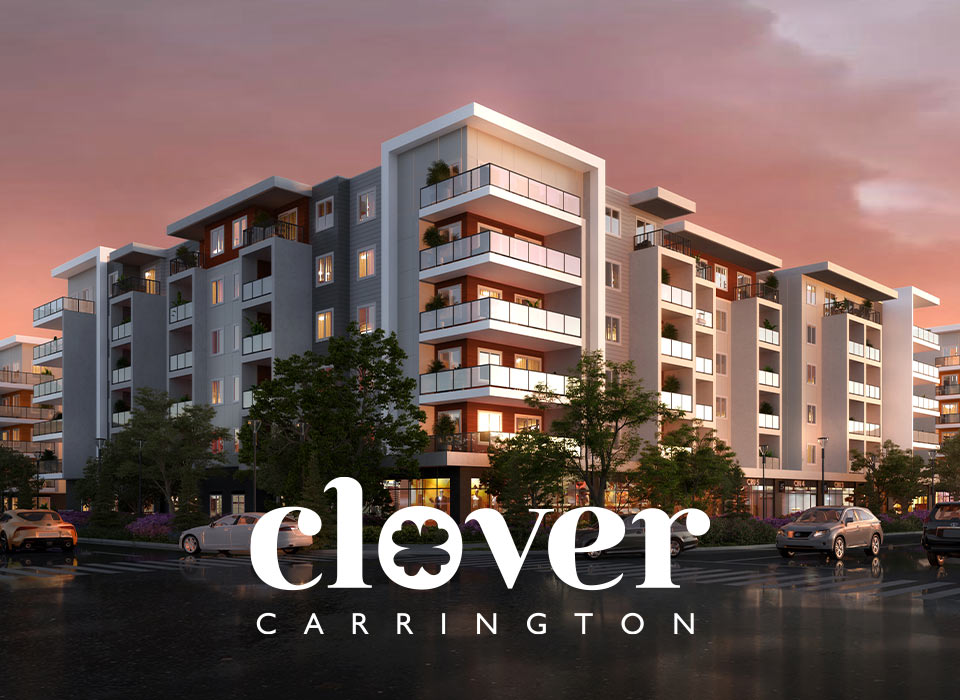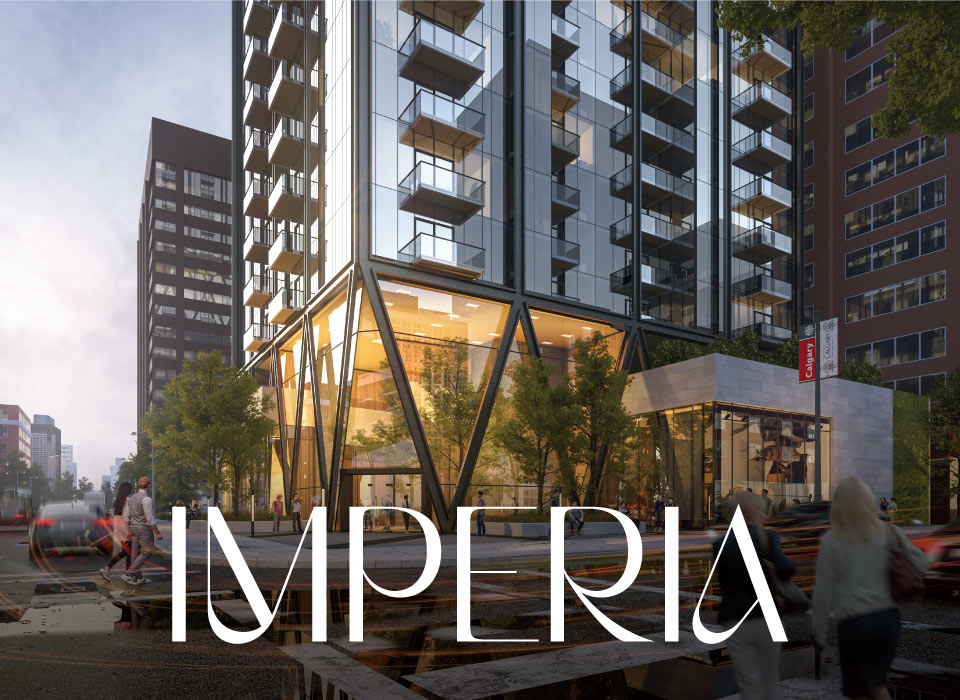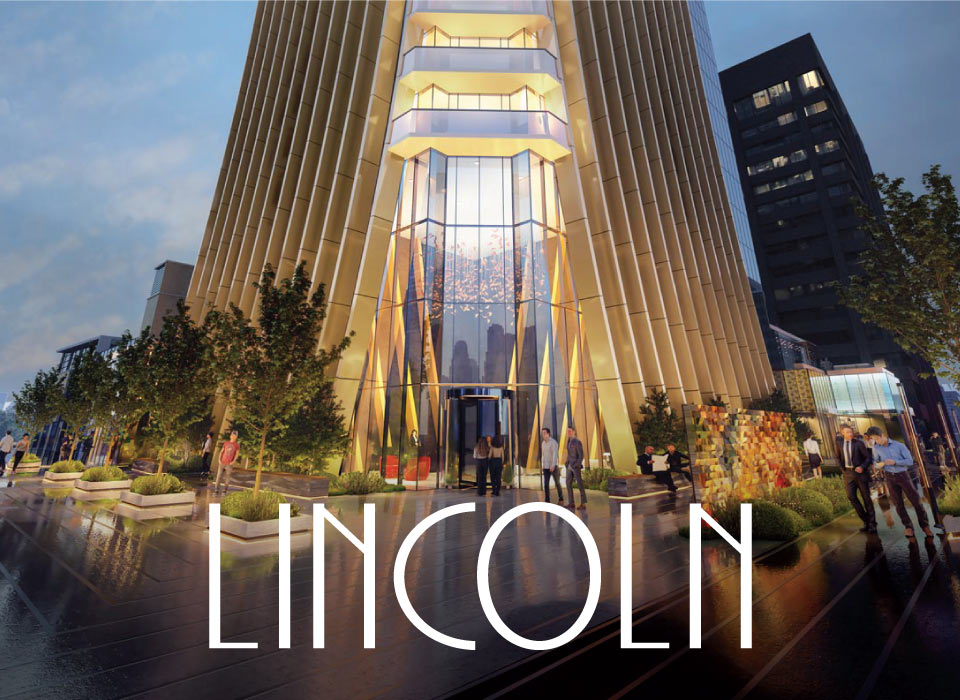

![]() Designed to Perfection
Designed to Perfection
Explore 1–3 bedroom floor plans ranging in size from 632ft2 up to 939ft2.
 The Legends Club
The Legends Club
Featuring 12 on-site amenities available for all Legends of Cornerstone residents
 Condo living doesn’t mean limited space. From your personal suite to the shared amenities, Legends was designed to perfection with you in mind. Explore 1–3 bedroom floor plans ranging in size from 632ft2 up to 939ft2.
Condo living doesn’t mean limited space. From your personal suite to the shared amenities, Legends was designed to perfection with you in mind. Explore 1–3 bedroom floor plans ranging in size from 632ft2 up to 939ft2.
![]() Offering fit & finish design unmatched anywhere in the Northeast, Legends of Cornerstone showcases beautifully appointed interiors by our award-winning design team in a choice of two timeless colour schemes.
Offering fit & finish design unmatched anywhere in the Northeast, Legends of Cornerstone showcases beautifully appointed interiors by our award-winning design team in a choice of two timeless colour schemes.
 Setting a new standard with included amenities: The Legends Club. Featuring 12 on-site amenities available for all Legends of Cornerstone residents to use including the Owner’s Lounge, Pet Spa, Fitness Centre and more.
Setting a new standard with included amenities: The Legends Club. Featuring 12 on-site amenities available for all Legends of Cornerstone residents to use including the Owner’s Lounge, Pet Spa, Fitness Centre and more.
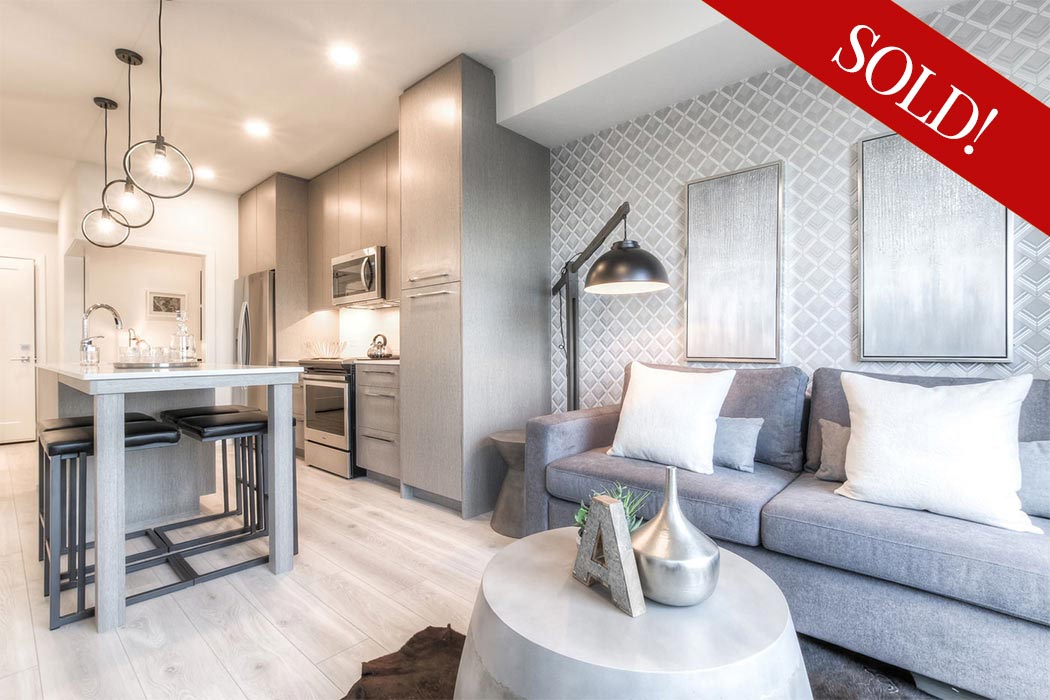
Legends Condos
Legends of Cornerstone is an entirely new kind of development, packed with amenities and accompanied by luscious professionally designed and irrigated landscaped exteriors. This development sets the new standard for lavish living and unmatched affordability. Included with your condo is access to the exclusive Legends Club. Why live ordinary, when you can live legendary?
On-site Amenities
The Legends Club features 12 amenities available for all residents to use including the Owner’s Lounge, Pet Spa, Life-sized Chessboard, Fitness Centre and more.
- The Owners Lounge | A loft-like lounge neatly arranged to accommodate a large dining party or cocktail party with a comfortable seating area for entertainment and billiards.
- Movie Theatre & Library | Relax and enjoy your favourite paperback or the latest box office hit in the warm and luxurious theatre.
- Community Garden | Residents can enjoy a private community garden to enhance your health and your lifestyle.
- Fitness Centre | Optimize your time spent on cardiovascular and strength training without leaving the grounds.
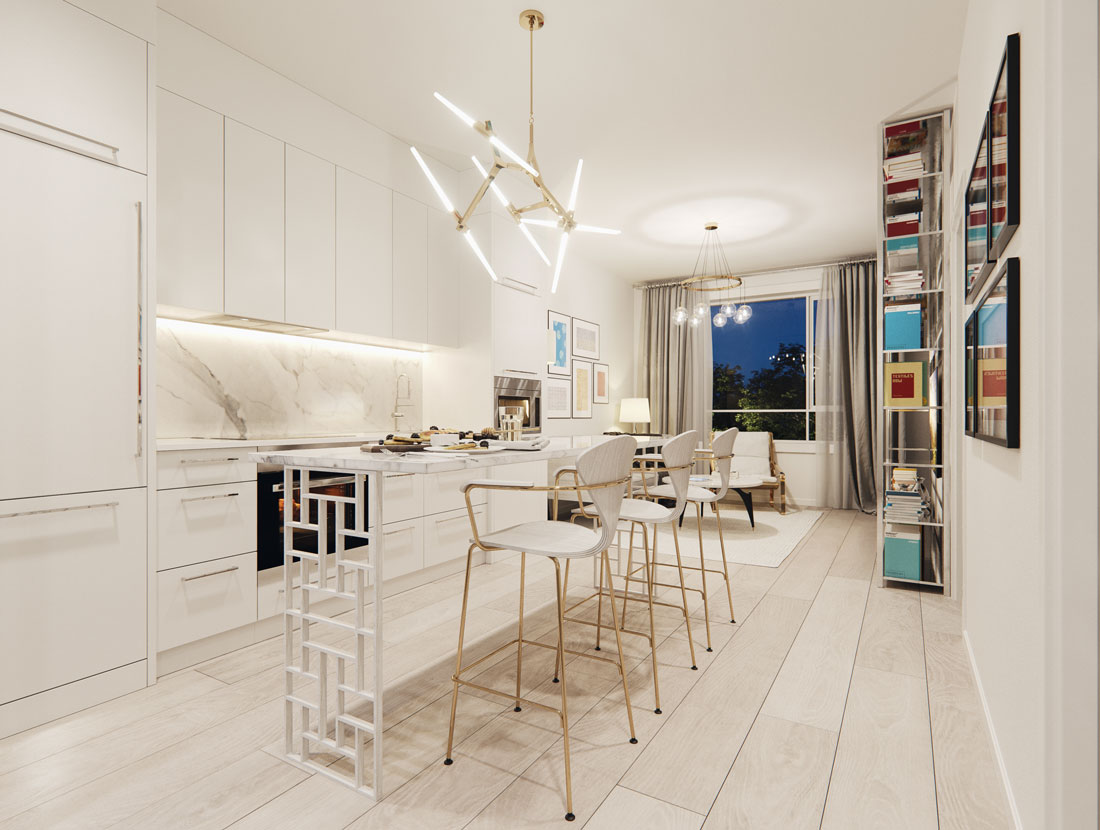
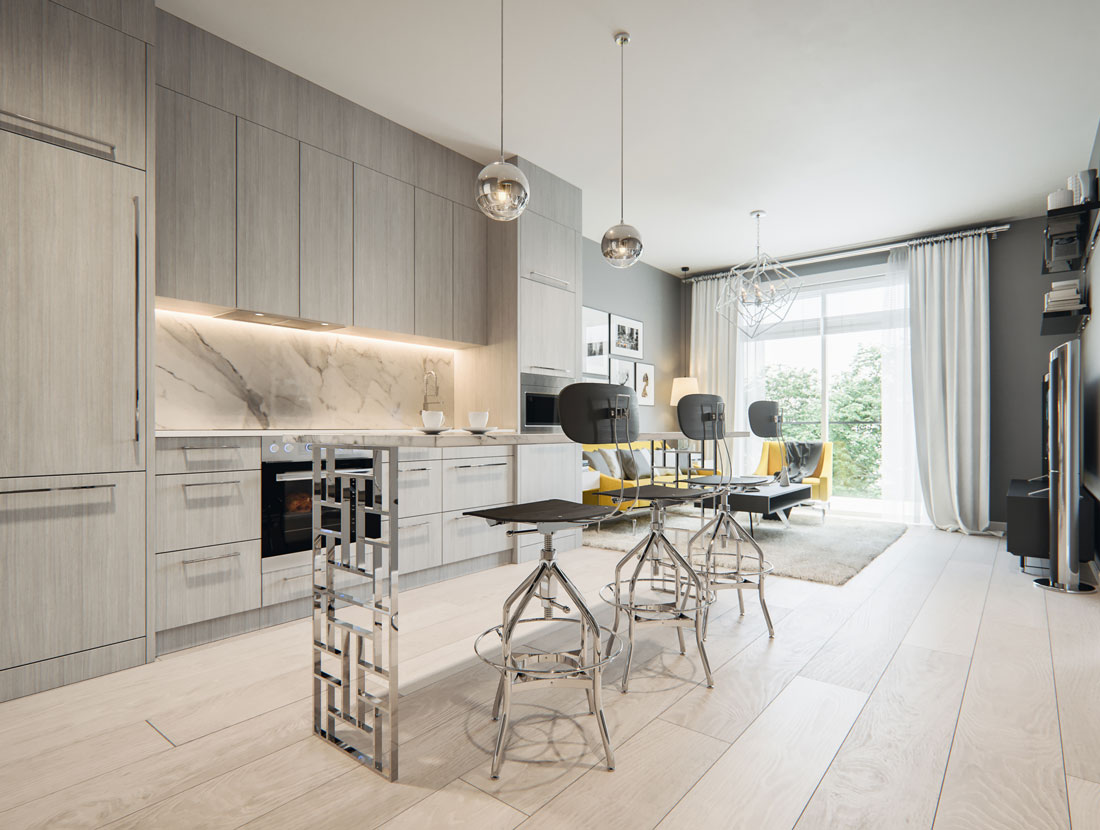
Fit & Finish
Live better® Specifications
The premium finishes at Legends of Cornerstone include soaring 9ft ceilings, high quality laminate hardwood flooring and more. Live better® with high-end energy saving stainless steel appliances, custom quartz counters & backsplashes and custom made lighting.
- Maintenance free exteriors with private decks and professionally designed & irrigated grounds
- Painted, secured, & heated underground parkade
- Designer window treatment package for all windows
- High-end energy saving stainless steel appliance package including dishwasher, stove & integrated wall oven
- Undermount stainless steel sink with industrial high arc single lever pull out faucet
- Floor to ceiling ergonomic TRUspace® contemporary kitchen cabinetry accented by soft close door and drawer hardware and integrated storage
- TRUspace® custom bathroom vanity, designed with maximum storage space in mind



