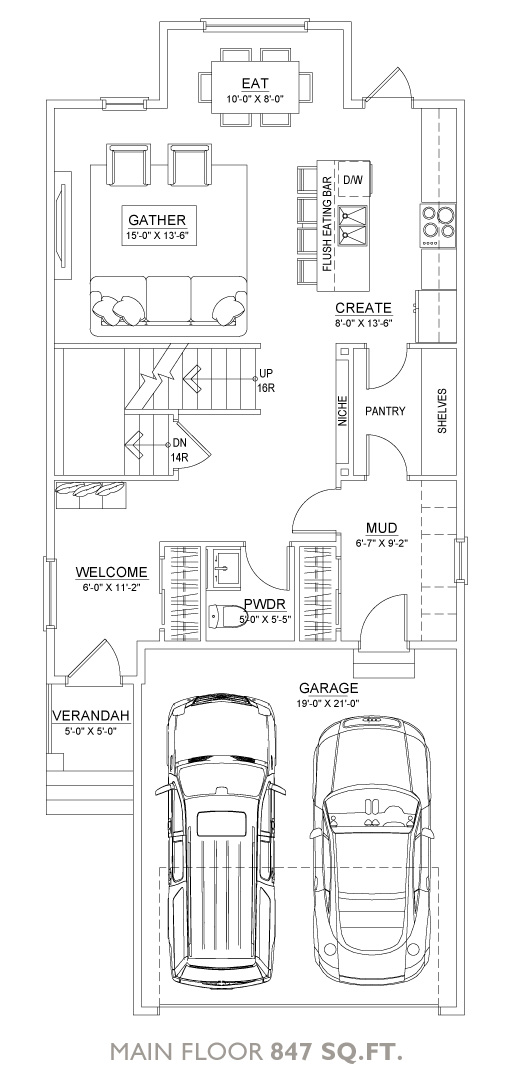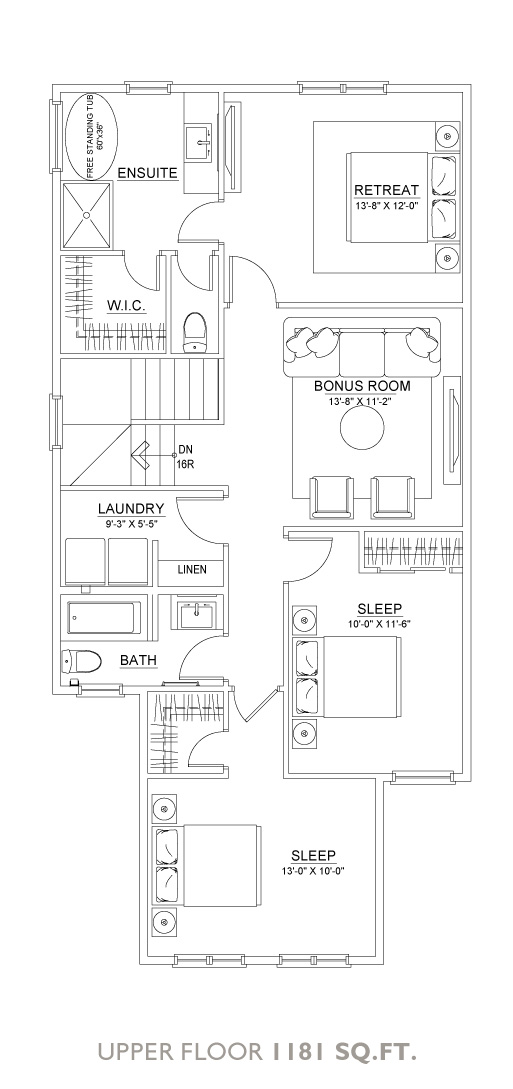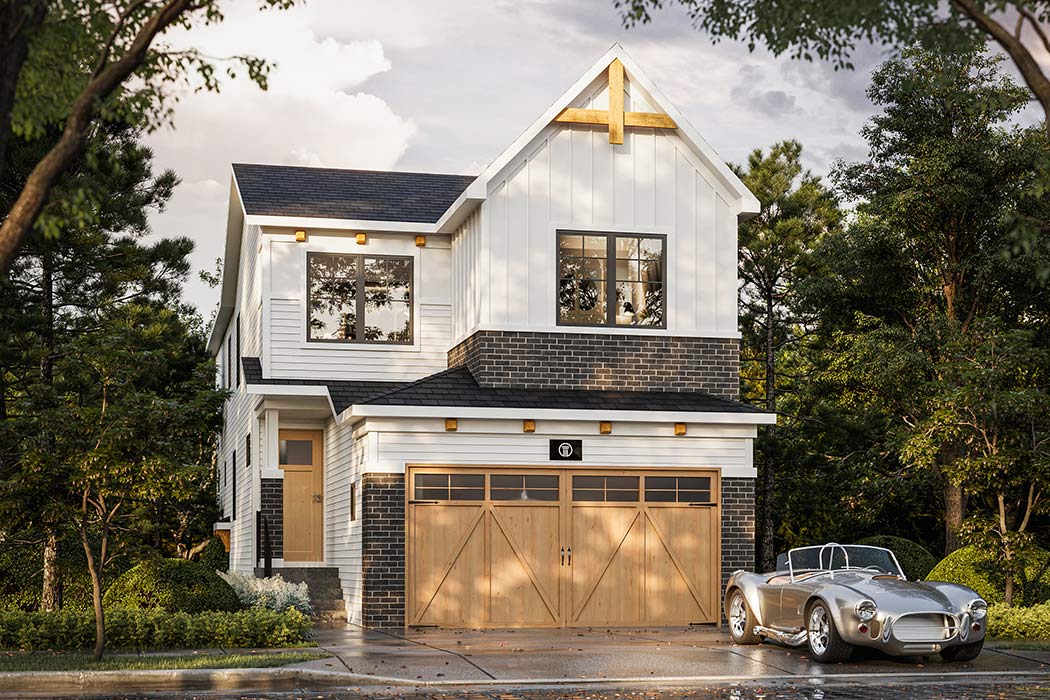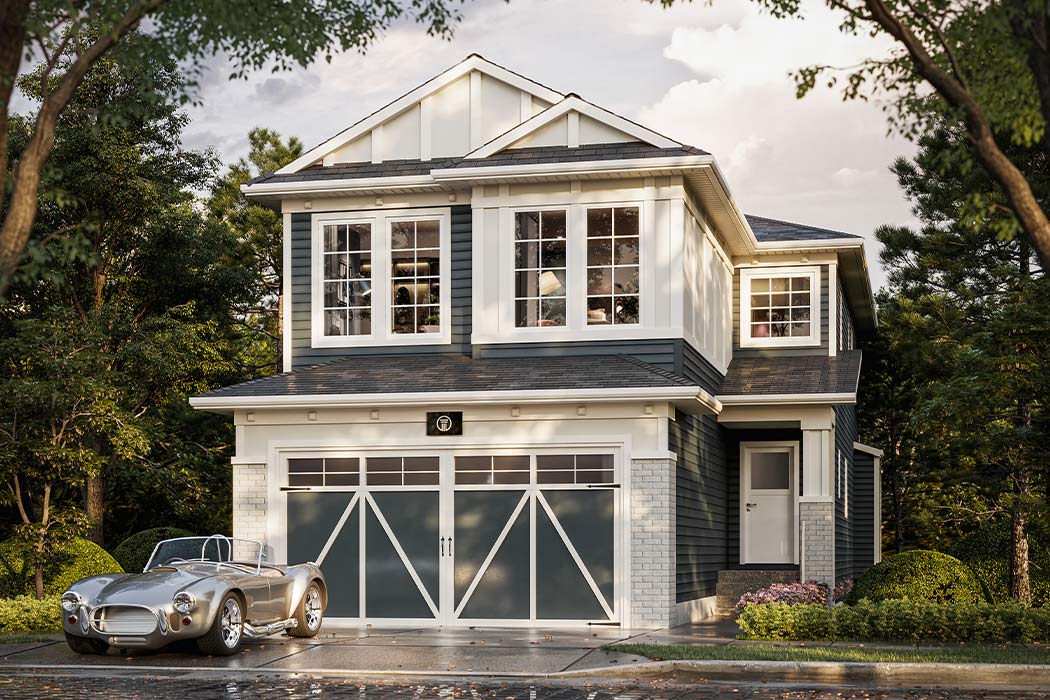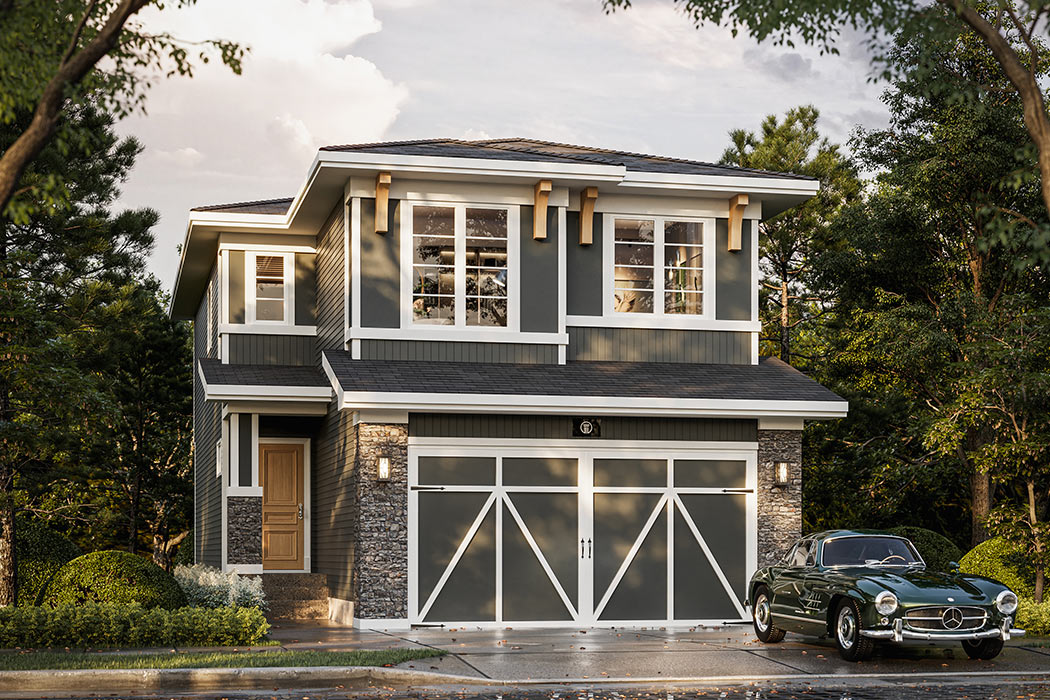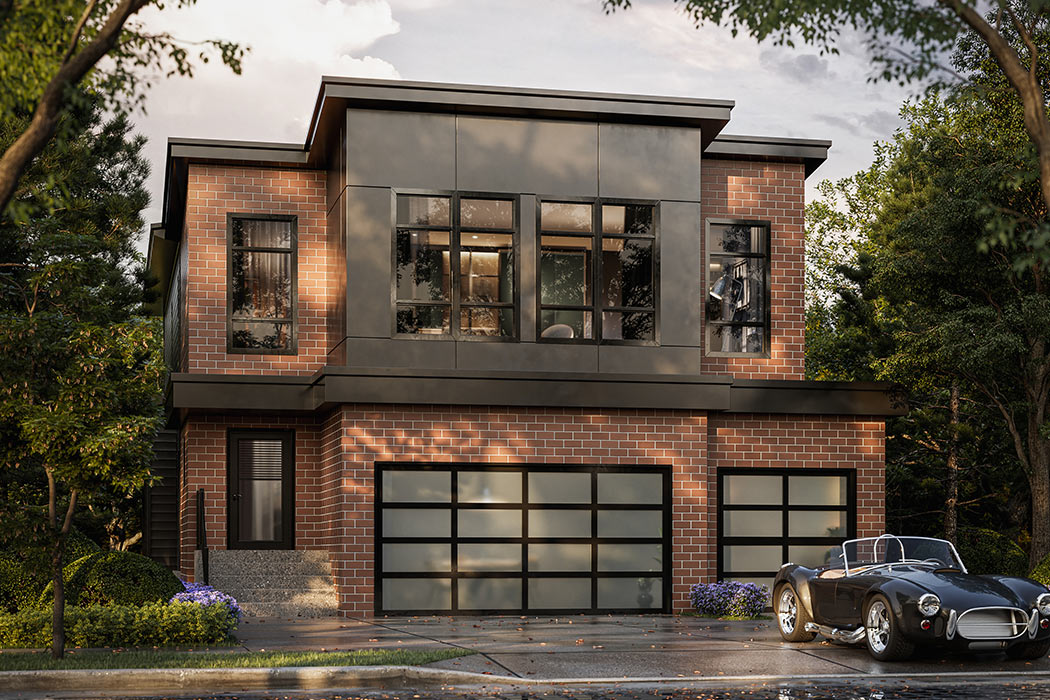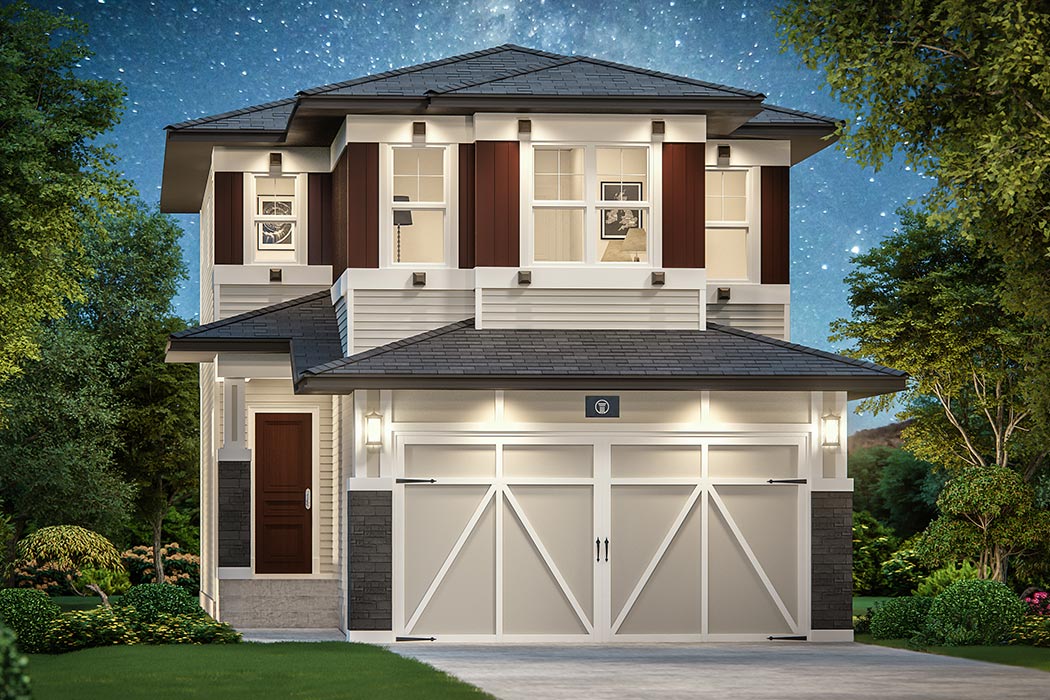
Opal II
 ±2,028 sq.ft.
±2,028 sq.ft.
 3 Beds |
3 Beds |  2.5 Bath
2.5 Bath
Features: The Opal floor plan includes 847 sq.ft. main floor, 1181 sq.ft. upper floor with various bedroom options and a bonus room. The main floor has layout options including adding a spice kitchen, pantry, mudroom and additional bedroom
Opal II
 ±2,028 sq.ft.
±2,028 sq.ft.
 3 Bedroom
3 Bedroom
 2.5 Bathrooms
2.5 Bathrooms
Features: The Opal floor plan includes 847 sq.ft. main floor, 1181 sq.ft. upper floor with various bedroom options and a bonus room. The main floor has layout options including adding a spice kitchen, pantry, mudroom and additional bedroom



