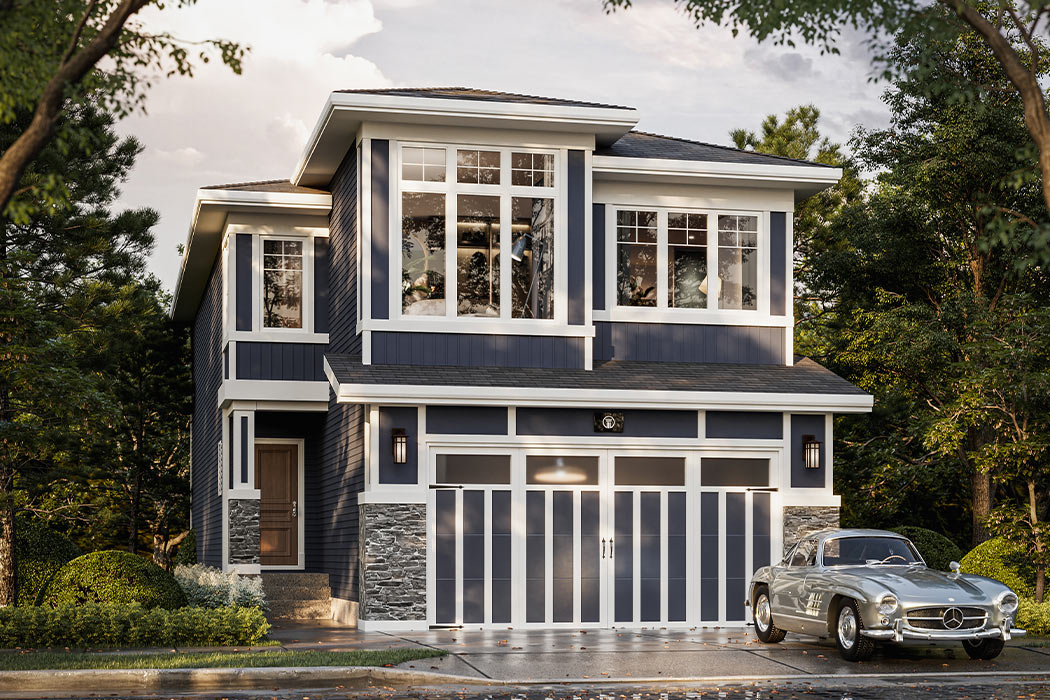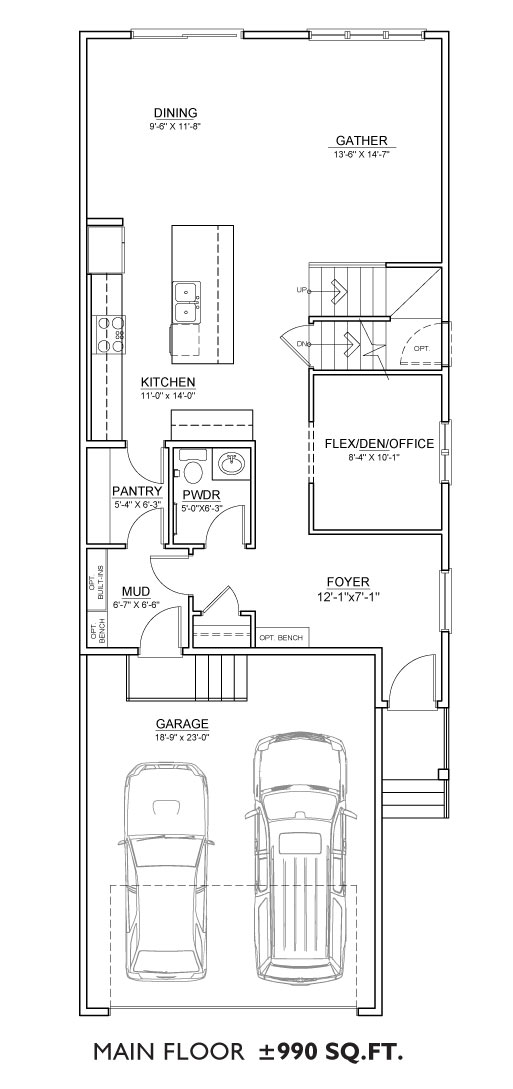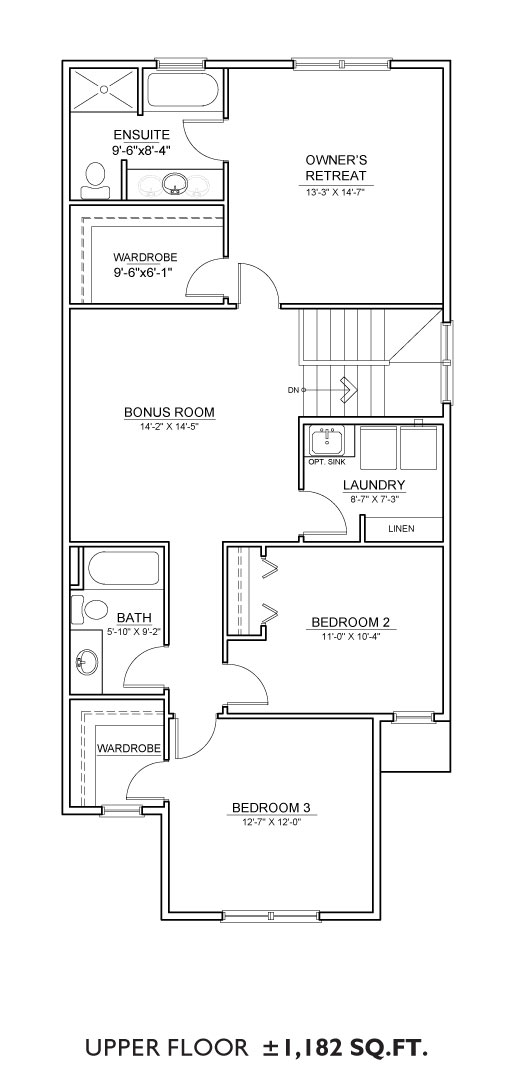
The Sahana
 ±2,172–2,398 sq.ft.
±2,172–2,398 sq.ft.
 3–5 Bed |
3–5 Bed |  2.5–4 Bath
2.5–4 Bath
Features: The Sahanna floor plan includes a 990 sq.ft. main floor, with an 1,182 sq.ft. upper floor with various bedroom/bonus room layouts. The main floor has layout options including adding an extra bedroom and a full bathroom. The upper floor layouts include a 3 bedroom double owner’s retreat or a 4 bedroom bonus room option.
The Sahana
 ±2,172–2,398 sq.ft.
±2,172–2,398 sq.ft.
 3–5 Bed
3–5 Bed
 2.5–4 Bath
2.5–4 Bath
Features: The Sahanna floor plan includes a 990 sq.ft. main floor, with an 1,182 sq.ft. upper floor with various bedroom/bonus room layouts. The main floor has layout options including adding an extra bedroom and a full bathroom. The upper floor layouts include a 3 bedroom double owner’s retreat or a 4 bedroom bonus room option.







