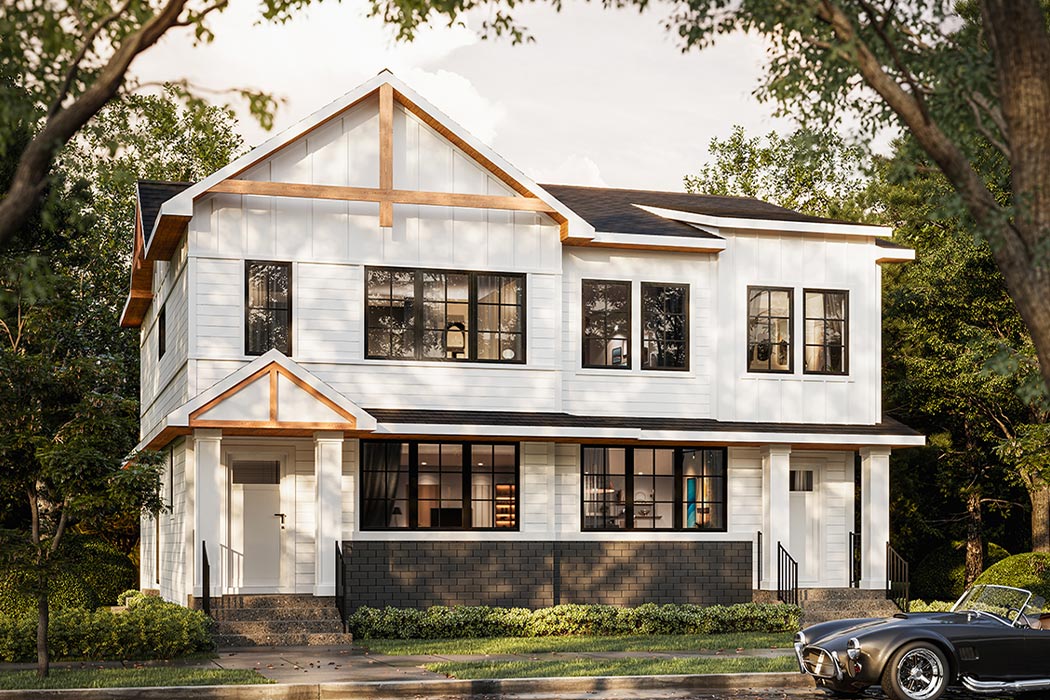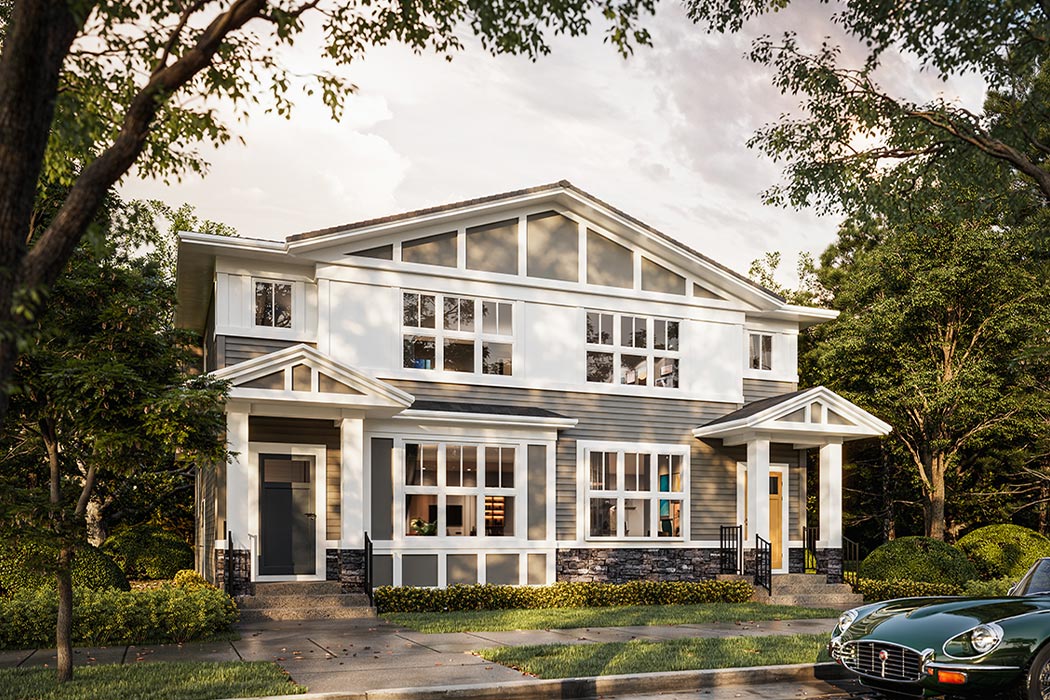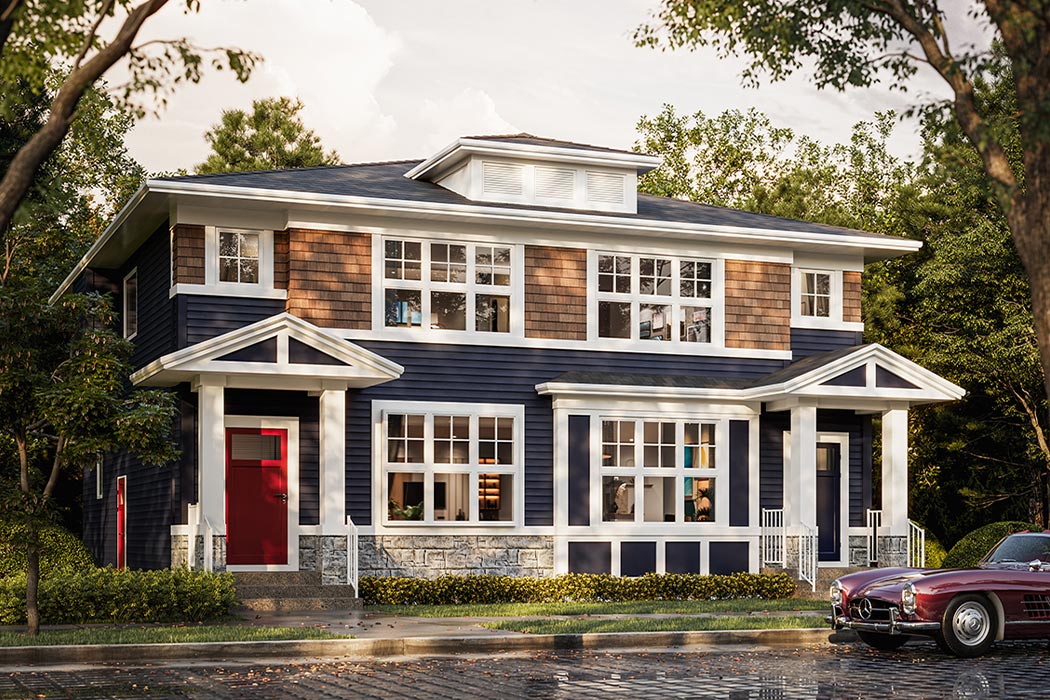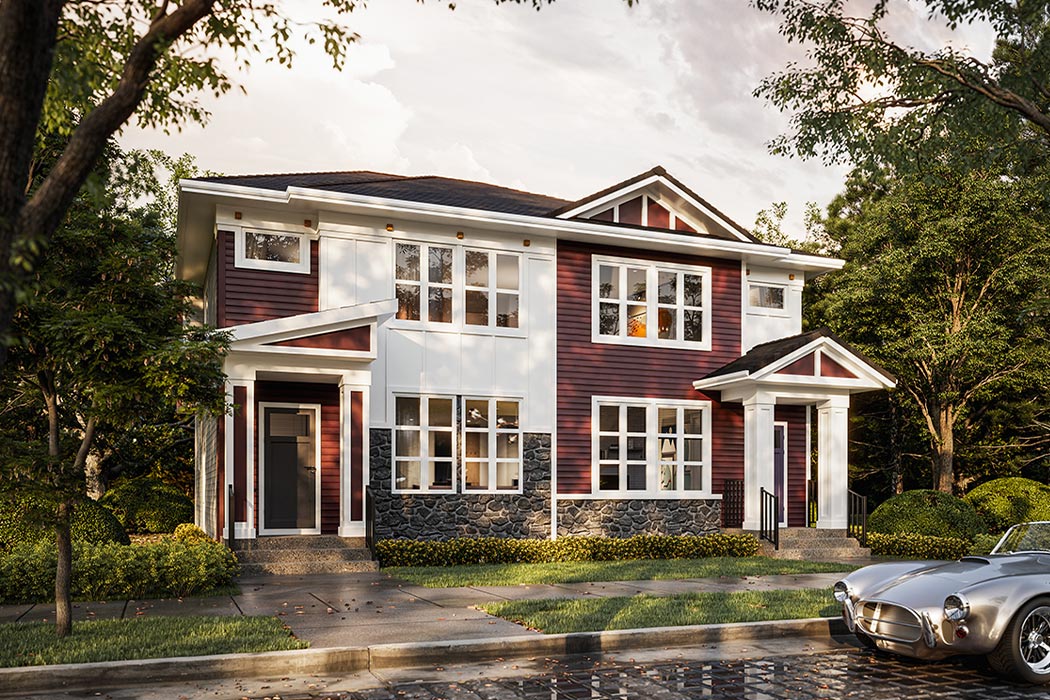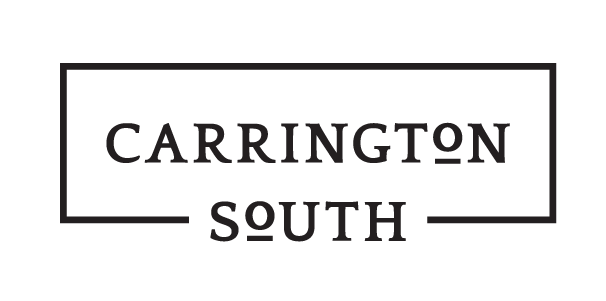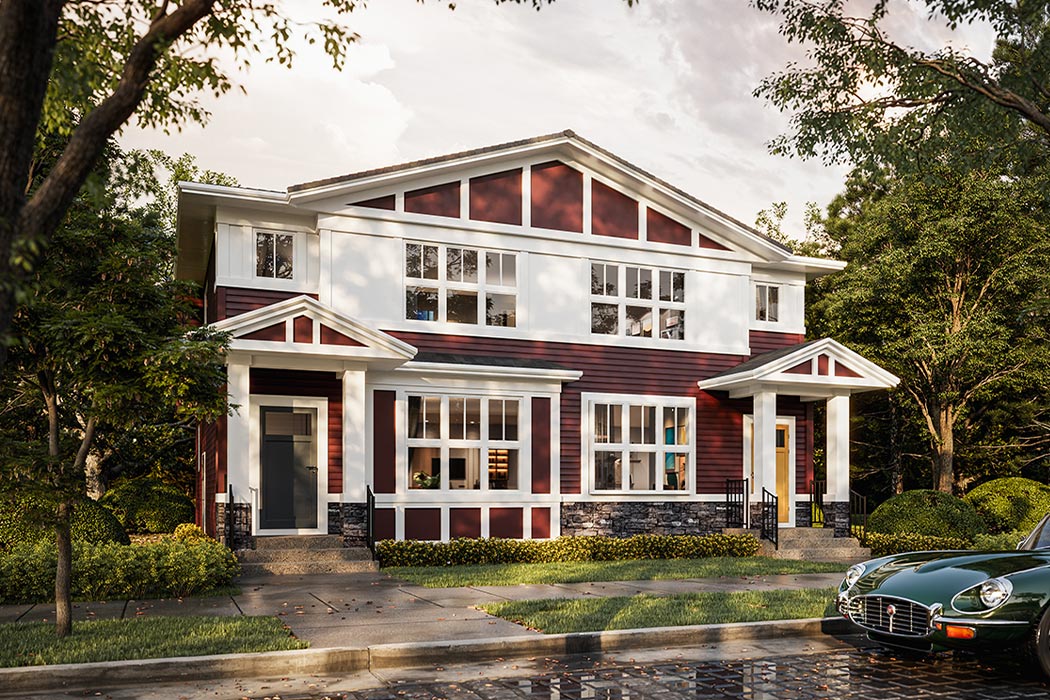
The Jasper
 ±1,544 sq.ft.
±1,544 sq.ft.
 3 Bedrooms |
3 Bedrooms |  2.5 Bathrooms
2.5 Bathrooms
Features: The Jasper floor plan includes 756 sq.ft. of open main floor space and 788 sq.ft. on the upper floor. This plan features a 3-bedroom layout with upstairs laundry and 2.5 bathrooms.
The Jasper
 ±1,544 sq.ft.
±1,544 sq.ft.
 3 Bedrooms
3 Bedrooms
 2.5 Bathrooms
2.5 Bathrooms
Features: The Jasper floor plan includes 756 sq.ft. of open main floor space and 788 sq.ft. on the upper floor. This plan features a 3-bedroom layout with upstairs laundry and 2.5 bathrooms.



