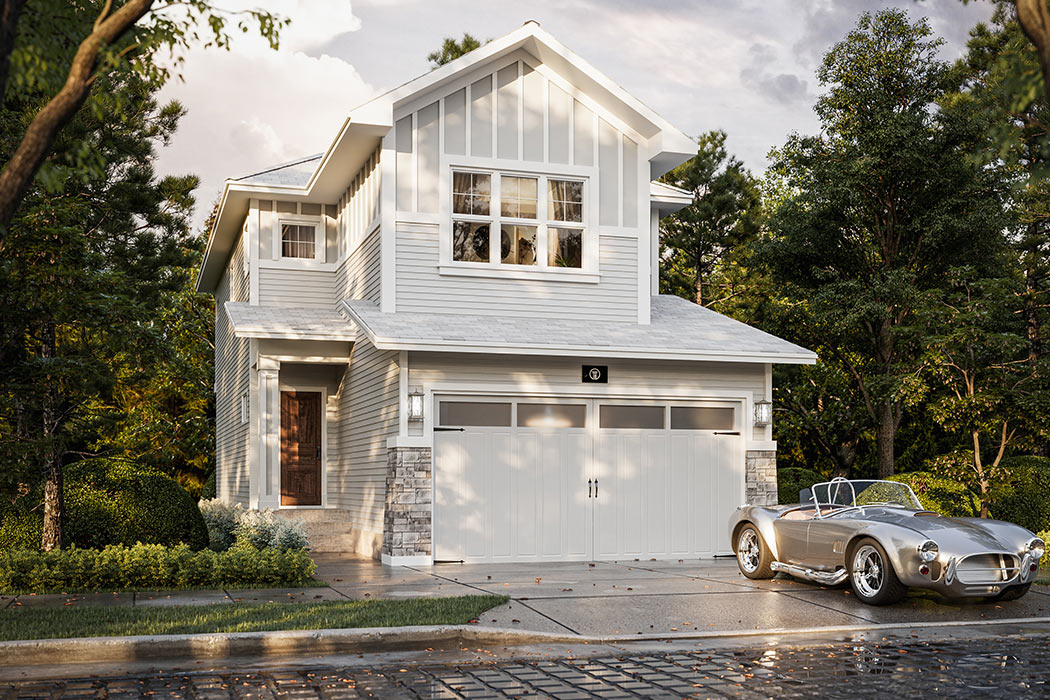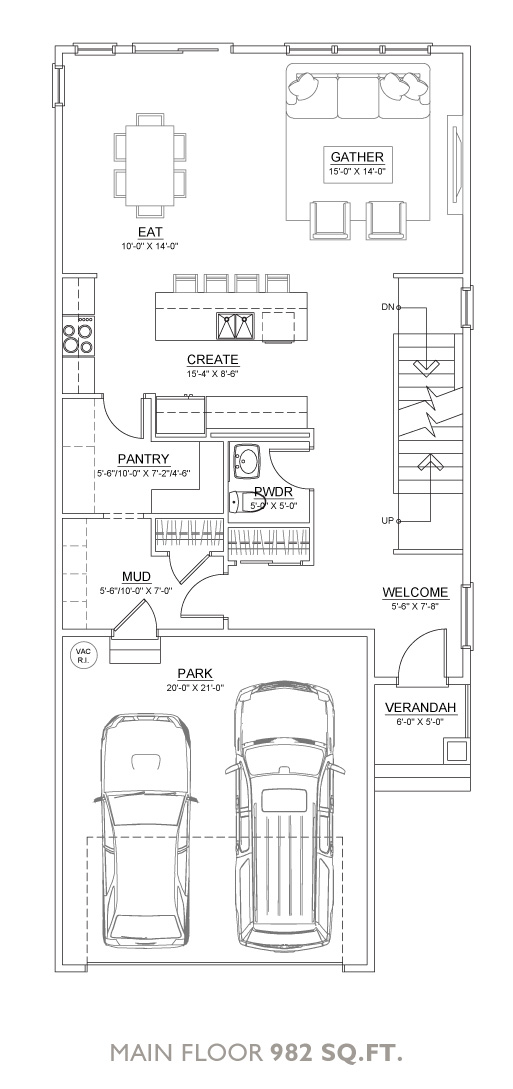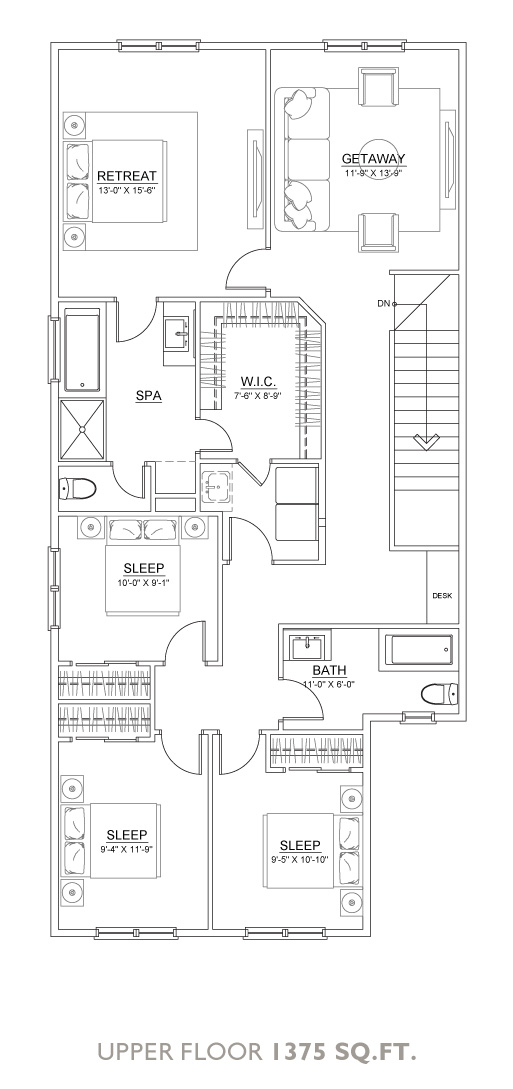
The Candid
 ±2,357 sq.ft.
±2,357 sq.ft.
 3-4 Bedrooms |
3-4 Bedrooms |  2.5 Bathrooms
2.5 Bathrooms
Features: The Candid floor plan includes 982 sq.ft. main floor, 1375 sq.ft. upper floor with up to five bedrooms, and an optional loft layout. This plan has a basement development option, and a spacious main floor.
The Candid
 ±2,357 sq.ft.
±2,357 sq.ft.
 3-4 Bedrooms
3-4 Bedrooms
 2.5 Bathrooms
2.5 Bathrooms
Features: The Candid floor plan includes 982 sq.ft. main floor, 1375 sq.ft. upper floor with up to five bedrooms, and an optional loft layout. This plan has a basement development option, and a spacious main floor.







