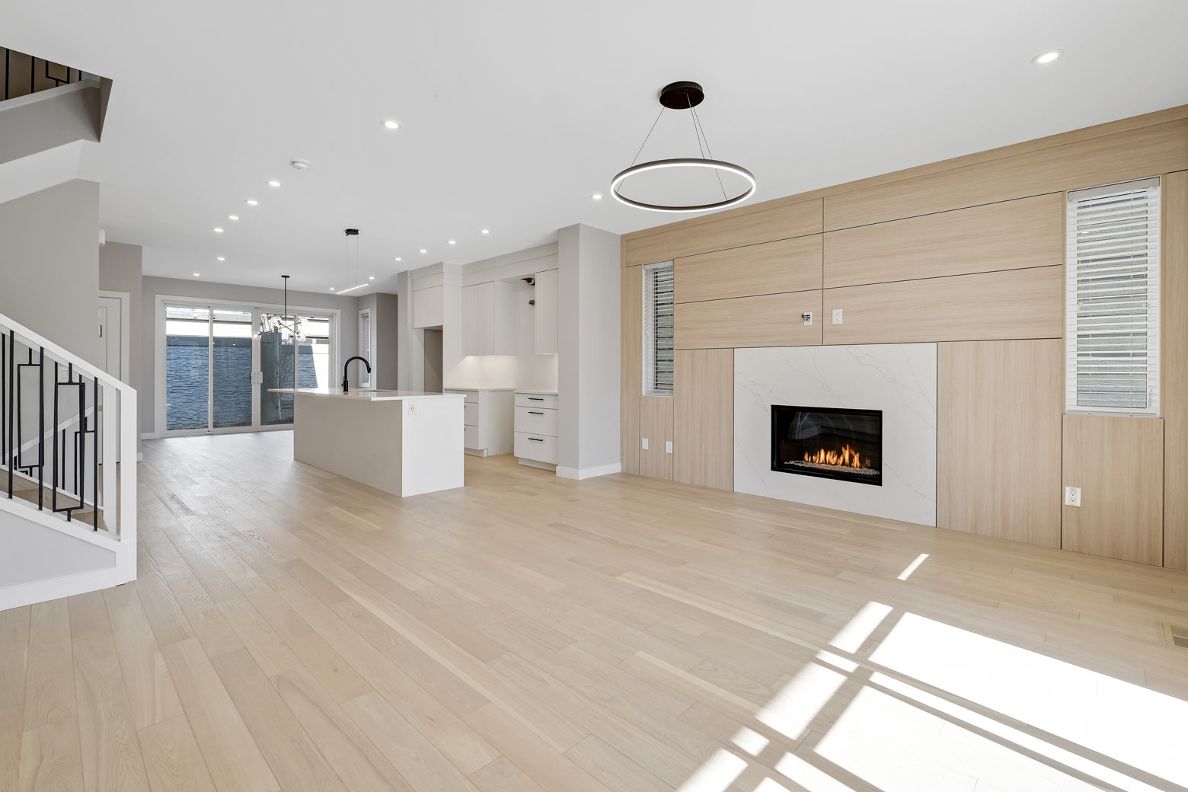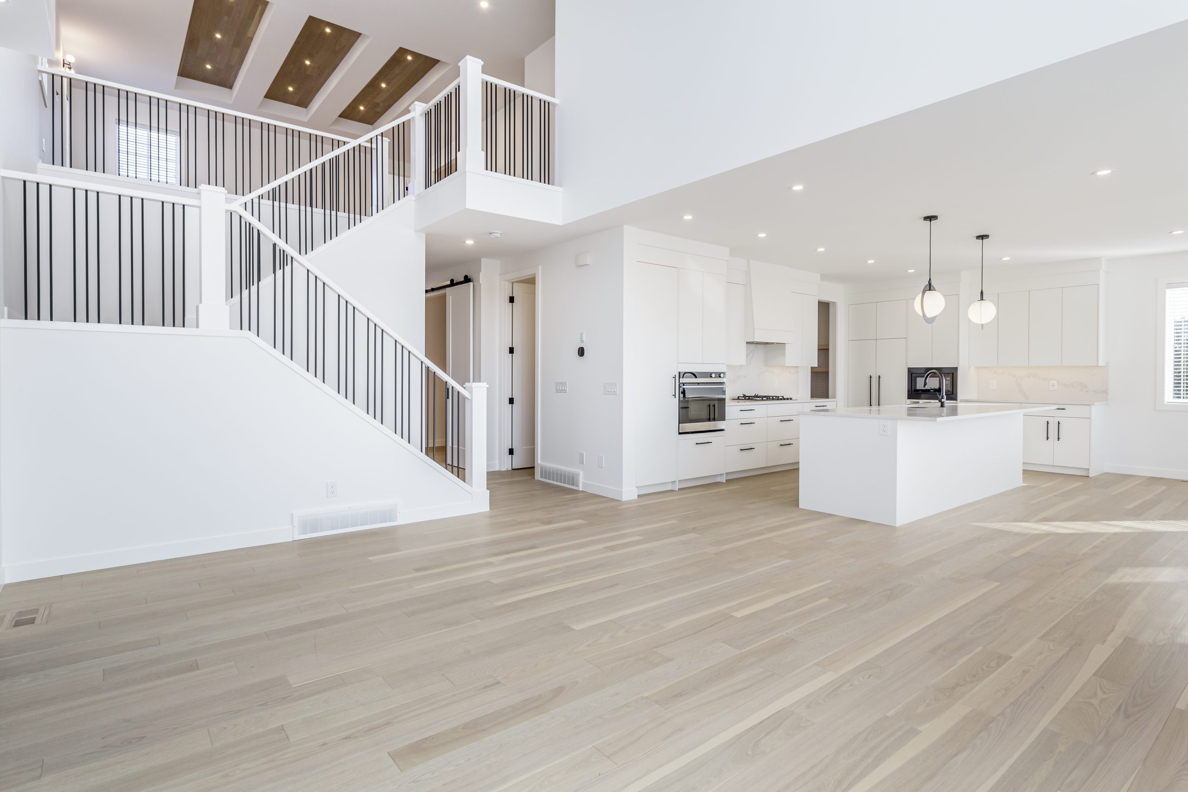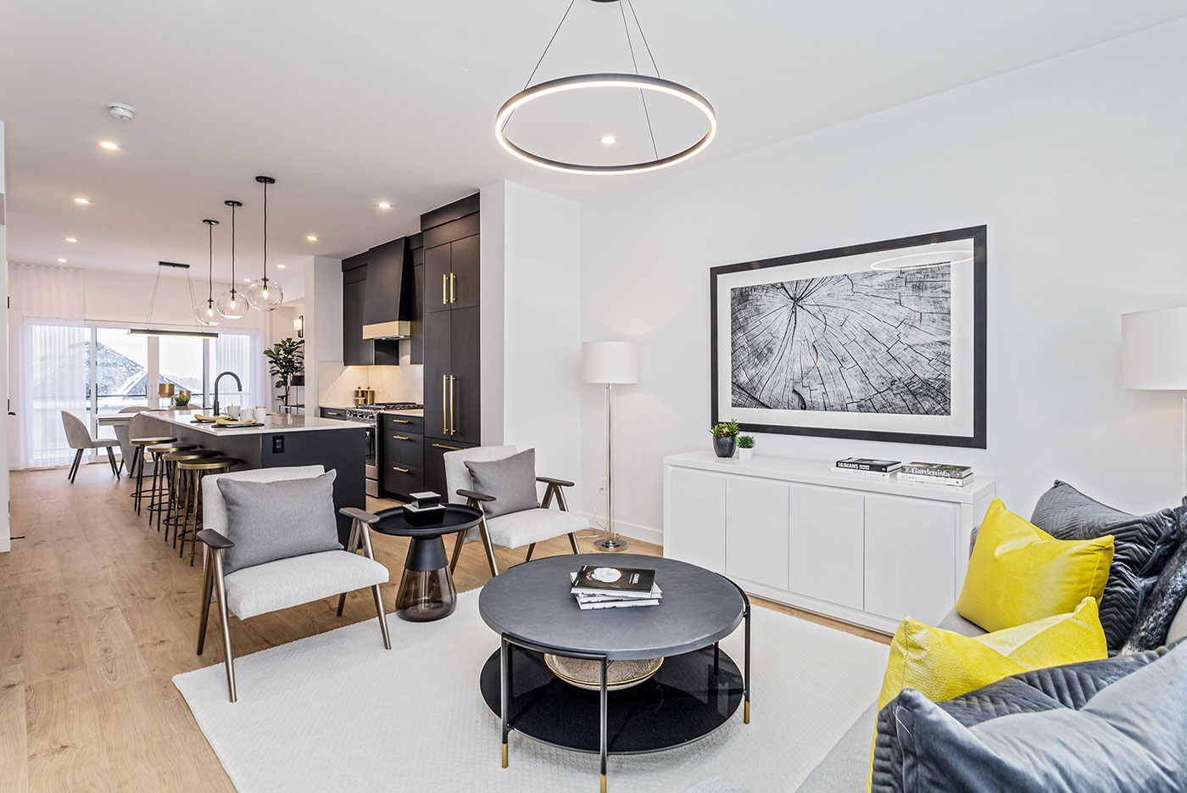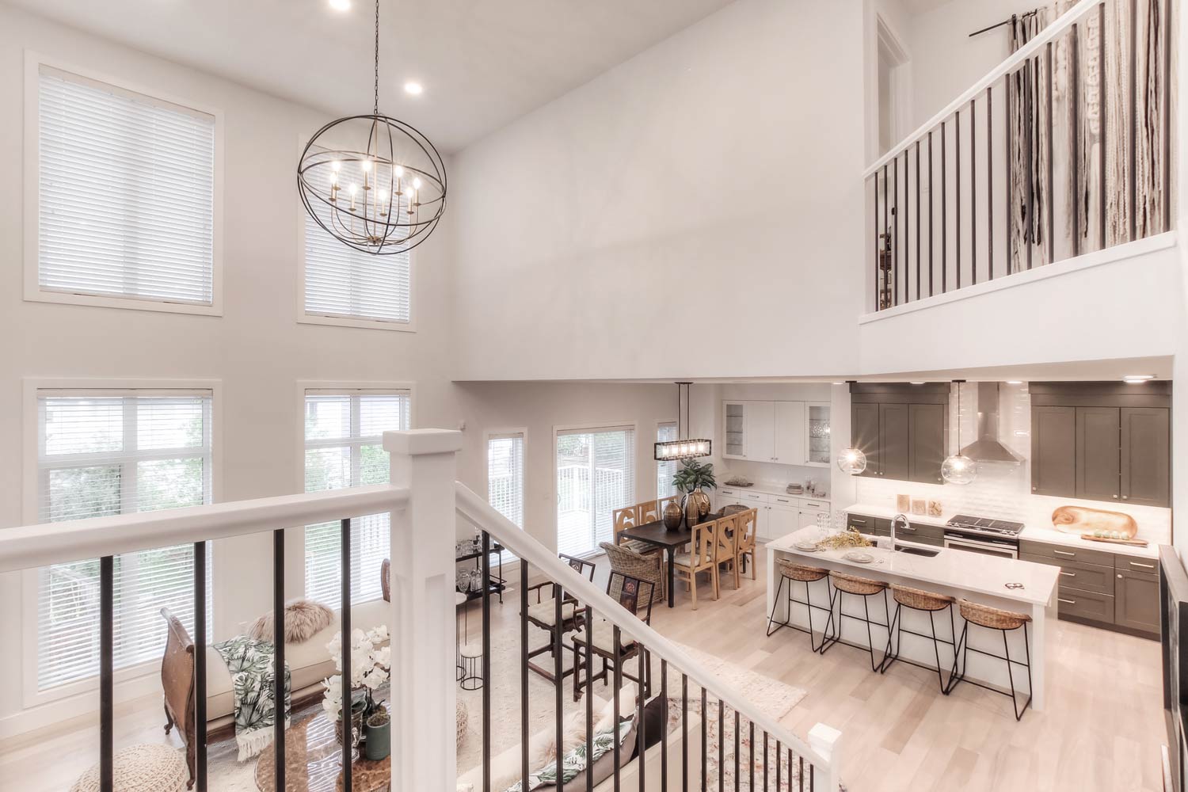7 Things We Love About Open Floor Plans
The open floor plan was popularized in the 1990s and has since been an architectural staple. Defined by the lack of load-bearing walls between rooms, this style is usually used in design to join the kitchen, living/family room, and/or dining room to create a kind of familial hub.
An open floor plan is a common feature in modern homes, but that wasn’t always the case. Homes from the 1930s to 1980s were designed for more formal affairs where rooms had specific purposes. Kitchens were used for service, and some even had separate service entrances, while dining and living rooms were primarily for entertaining guests. Now, families – and their homes – typically favour a more inclusive and casual way of living with their loved ones and visitors. This desire calls for a multi-functional space where one person can cook while another watches TV, and still another enjoys some computer time. The ultimate picture of a modern family.
Here are seven things that might make you love an open floor plan (if you don’t already).
Layout Flexibility
One of the greatest benefits of an open floor plan is the ability to shuffle furniture and décor as needs change. With a multi-functional space, the family room can evolve from a cordoned-off kids play-zone to a chic lounge area for entertaining in a matter of minutes. Plus, a bigger footprint allows you to play with the furniture placement every once and a while to spice things up. If you’ve ever discovered the novel feeling of sitting in a new spot in your home, you’ll know what we mean.

More Light
With fewer partitioned walls, a large multi-functional space has the added benefit of bringing in light from multiple windows. There’s nothing better than an inviting sun-filled room that lifts everyone’s spirits.
A Great Apperance
Open floor plans typically have higher ceilings. That, plus the extended sightlines, makes the ‘great room’ appear larger than it is. That means it feels comfortable and cozy instead of crowded when the space is filled with friends and family. A little bit more grandeur in one’s life never hurt anybody.

Inclusive Entertaining
The heart of the home is now the kitchen. Instead of thinking of cooking as a chore, making a meal is now a central part of the socializing and entertaining experience. Whether it’s having the kids help prep lunch or putting the finishing touches on dinner while guests gather at the island, an open floor plan allows for seamless communication and enjoyment throughout the entire experience.
Better Flow
The traditional division of rooms via hallways makes for greater privacy, but also for greater interruption in flow. With an open floor plan, there are no traffic jams or crowded areas, and everyone gets to move around the main floor freely.

Better Oversight
A key feature of an open floorplan is that many things can be going on at once while everyone remains in the same space, which translates to great sightlines. This is particularly important for parents and caregivers that need to supervise children or others that need constant attention. With greater sightlines comes the comfort of knowing that everyone always remains safe.

Resale Advantage
The last and most lucrative advantage of having an open floor plan is that it increases a home’s resale value. The increased popularity of open floor plans, and the fact that many house hunters have taken notice of the appealing list of benefits, makes it a highly desired feature for home buyers. This desirability comes with a price tag that can help you in the long run.
Is it Worth it to You?
Of course, with every list of pros comes a list of cons. Privacy, cleanliness, and a few extra dollars for heating and cooling are part of the cost of an open floor plan. Yet for most Canadians, the list of pros outweighs the cons, and a casual multi-functional space still reigns supreme in the residential home market. Which side of the fence do you stand on?



