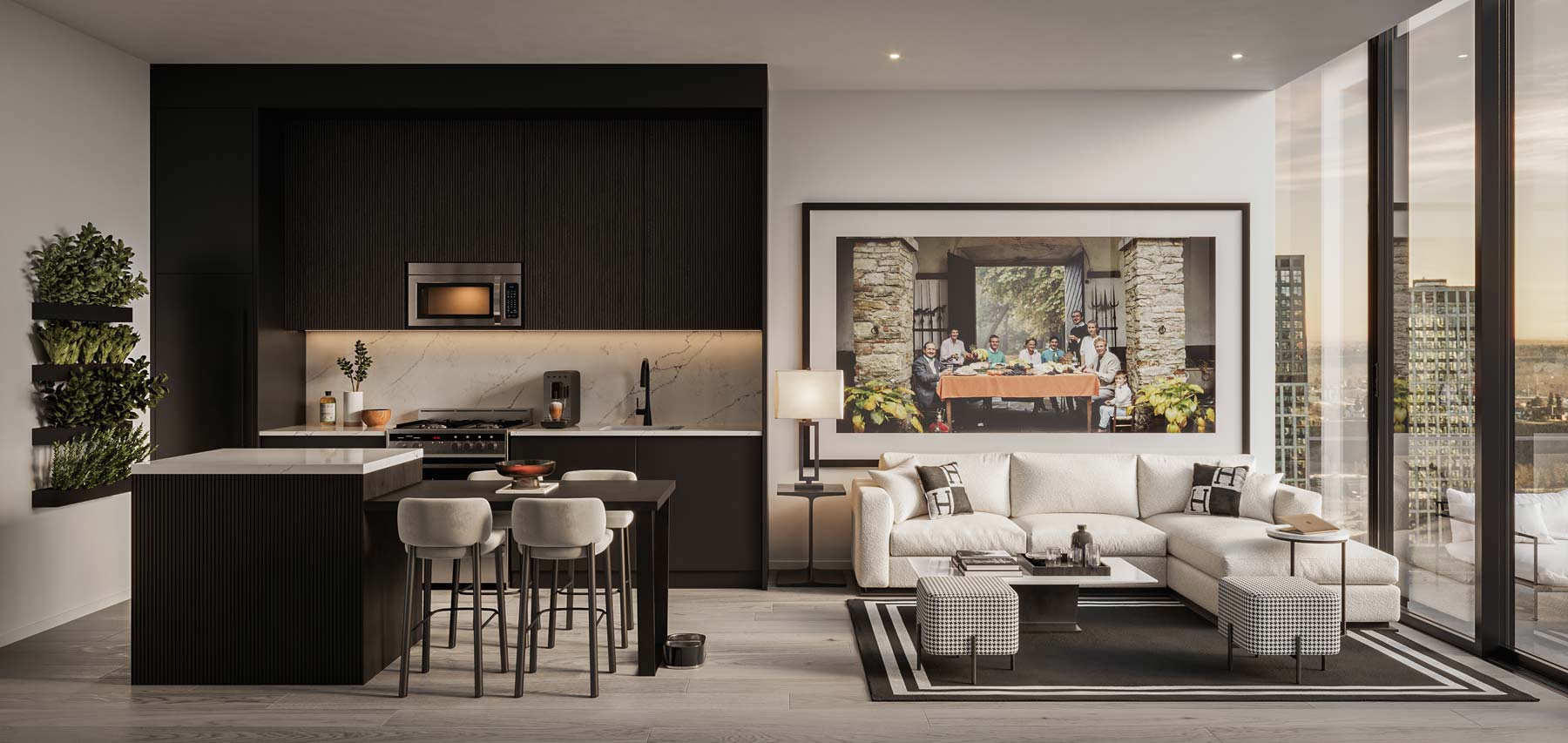
![]()
LINCOLN
Experience unparalleled city living with on-site amenities that elevate every aspect of your life. Every residence at Lincoln is a masterpiece of design and comfort, each unit features beautifully appointed interiors crafted by our award-winning design team, offering a selection of two timeless interior colour schemes to personalize your space.

SECURE A UNIT

11th Ave. & 2nd St.
36 STOREY TOWER
±500–1,500 SQ.FT. UNITS
INDOOR POOL
FITNESS CENTRE
BOWLING ALLEY
OWN WITH ONLY 5% DOWN

![]()
THE GRETA
1 Bedroom | 1 Bathroom | ±556 sq.ft
513 sq.ft interior | 43 sq.ft balcony
| Unit | Floor Level | Price (pre gst) |
|---|---|---|
| #295 | Floor 13 | $586,900 |
| #322 | Floor 16 | $592,900 |
| #376 | Floor 22 | $605,900 |

![]()
THE GABLE
1 Bedroom | 1 Bathroom | ±506 sq.ft
446 sq.ft interior | 60 sq.ft balcony
| Unit | Floor Level | Price (pre gst) |
|---|---|---|
| #297 | Floor 13 | $585,900 |
| #360 | Floor 20 | $599,900 |
| #432 | Floor 28 | $615,900 |

SECURE A UNIT

AREA SALES MANAGER
BAILY POLAND
E: sales@trumanhomes.com
C: 403.510.7822
O: 403.240.3246
Truman Discovery Centre
HOURS
By Appointment Only
Monday to Friday | 2:00pm to 8:00pm
Saturday to Sunday | Noon to 5:00pm
ALL IMAGES DEPICTED ARE ARTISTIC RENDITIONS AND SUBJECT TO CHANGE. THE DEVELOPER AND BUILDER RESERVE THE RIGHT TO MAKE MODIFICATIONS AND CHANGES TO THE BUILDING, ANY UNIT, PARKING AREA AND STORAGE AREA DESIGN, SPECIFICATIONS, FEATURES AND FLOOR PLANS IN ORDER TO MAINTAIN THE HIGH STANDARDS OF THIS DEVELOPMENT OR TO COMPLY WITH MUNICIPAL REQUIREMENTS. THE SQUARE FOOTAGE AND ROOM DIMENSIONS ARE BASED ON ARCHITECTURAL DRAWINGS AND MEASUREMENTS. THE LOCATION OF UTILITIES MAY NOT BE ACCURATELY DEPICTED HEREIN. FURNITURE LAYOUTS DEPICT STANDARD FURNISHING SIZES AND ARE INTENDED FOR REFERENCE ONLY. ALL SIZES AND DIMENSIONS ARE APPROXIMATE AND ACTUAL AREA AND DIMENSIONS MAY VARY FROM THE PRELIMINARY PLANS TO THE FINAL SURVEY. E. & O. E. IN THE EVENT OF DISCREPANCY BETWEEN THE MARKETING DOCUMENTS AND THE PURCHASE CONTRACT, THE PURCHASE CONTRACT WILL PREVAIL.





